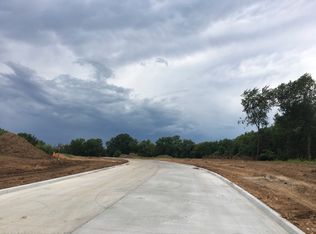Lot # 1 is 1.83 acres Are you looking for a beautiful place to build your next home? Look no further! This subdivision is inside the California Missouri city limits! That means you can enjoy city water, sewer, electricity, high-speed fiber optic internet, and trash pick-up. This is a brand new subdivision called Cedar Ridge Estates. It will include a walking trail and a cart path to the California Country Club. This is a rare opportunity to own a piece of land in the city and close to everything. Schedule a time today to see these amazing lots off this peaceful cul-de-sac street.
This property is off market, which means it's not currently listed for sale or rent on Zillow. This may be different from what's available on other websites or public sources.
