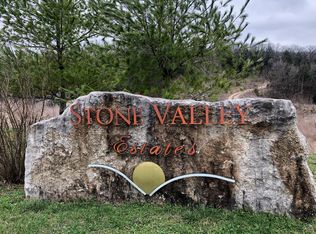Closed
Price Unknown
121 Rockridge Road, Branson, MO 65616
3beds
1,927sqft
Single Family Residence
Built in 2019
0.34 Acres Lot
$341,800 Zestimate®
$--/sqft
$2,329 Estimated rent
Home value
$341,800
$325,000 - $362,000
$2,329/mo
Zestimate® history
Loading...
Owner options
Explore your selling options
What's special
New home in a fantastic Branson location! Enjoy the convenience of living off Branson Hills Parkway with easy access to shopping, restaurants, Highway 65, Branson RecPlex, walking and running trails, and Branson schools all while living in a small neighborhood with some wiggle room! This immaculately maintained home clearly shows pride of ownership with many custom upgrades such as custom shutters, stonework, landscaping, outdoor entertaining space and finishes. The curb appeal sets the scene as you walk into the large living room with open kitchen and granite counters, spacious master suite and even the garage is as clean as a whistle. Thoughtfully landscaped outdoor areas are perfect for entertaining and there is a second living area in the lower level along with two more bedrooms and a full bathroom. If you are looking for a move in ready, conveniently located and newer home, this one is it! Call today for a showing!
Zillow last checked: 8 hours ago
Listing updated: August 29, 2025 at 08:00am
Listed by:
Shae Duffy PC 417-239-4972,
Duffy Homes Realty
Bought with:
Jim Robertson, 2005001932
Keller Williams Tri-Lakes
Source: SOMOMLS,MLS#: 60250848
Facts & features
Interior
Bedrooms & bathrooms
- Bedrooms: 3
- Bathrooms: 3
- Full bathrooms: 2
- 1/2 bathrooms: 1
Heating
- Heat Pump, Central, Electric
Cooling
- Central Air
Appliances
- Included: Dishwasher, Washer, Free-Standing Electric Oven, Microwave, Refrigerator
- Laundry: W/D Hookup
Features
- Granite Counters, Tray Ceiling(s), High Ceilings
- Flooring: Carpet, Engineered Hardwood, Vinyl
- Basement: Finished,Full
- Has fireplace: No
Interior area
- Total structure area: 1,927
- Total interior livable area: 1,927 sqft
- Finished area above ground: 991
- Finished area below ground: 936
Property
Parking
- Total spaces: 2
- Parking features: Driveway, Garage Faces Front, Garage Door Opener
- Attached garage spaces: 2
- Has uncovered spaces: Yes
Features
- Levels: One
- Stories: 2
- Patio & porch: Patio, Deck, Rear Porch
Lot
- Size: 0.34 Acres
Details
- Parcel number: 084.020000000114.000
Construction
Type & style
- Home type: SingleFamily
- Property subtype: Single Family Residence
Materials
- Cultured Stone, Vinyl Siding, HardiPlank Type
- Foundation: Poured Concrete
- Roof: Composition
Condition
- Year built: 2019
Utilities & green energy
- Sewer: Private Sewer
- Water: Public
Community & neighborhood
Location
- Region: Branson
- Subdivision: Stone Valley
HOA & financial
HOA
- HOA fee: $120 annually
- Association phone: 417-332-3411
Other
Other facts
- Listing terms: Cash,VA Loan,USDA/RD,FHA,Conventional
- Road surface type: Asphalt
Price history
| Date | Event | Price |
|---|---|---|
| 10/16/2023 | Sold | -- |
Source: | ||
| 9/19/2023 | Pending sale | $340,000$176/sqft |
Source: | ||
| 8/31/2023 | Listed for sale | $340,000$176/sqft |
Source: | ||
Public tax history
| Year | Property taxes | Tax assessment |
|---|---|---|
| 2025 | -- | $27,120 +3.8% |
| 2024 | $2,771 -0.4% | $26,130 |
| 2023 | $2,782 +3.5% | $26,130 |
Find assessor info on the county website
Neighborhood: 65616
Nearby schools
GreatSchools rating
- 9/10Buchanan ElementaryGrades: K-3Distance: 1.9 mi
- 3/10Branson Jr. High SchoolGrades: 7-8Distance: 1.2 mi
- 7/10Branson High SchoolGrades: 9-12Distance: 1.6 mi
Schools provided by the listing agent
- Elementary: Branson Buchanan
- Middle: Branson
- High: Branson
Source: SOMOMLS. This data may not be complete. We recommend contacting the local school district to confirm school assignments for this home.
