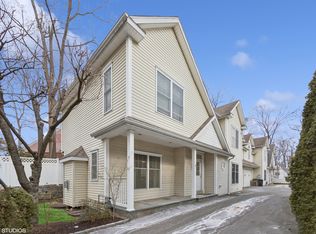Sold for $555,000
$555,000
121 Rock Spring Road, Stamford, CT 06906
2beds
1,648sqft
Single Family Residence
Built in 1954
7,840.8 Square Feet Lot
$666,800 Zestimate®
$337/sqft
$3,687 Estimated rent
Home value
$666,800
$633,000 - $700,000
$3,687/mo
Zestimate® history
Loading...
Owner options
Explore your selling options
What's special
Perfectly located 5 mins from downtown Stamford & NYC train station, this commuter-friendly home boasts a primary bedroom with his & hers closets, a 2nd bedroom with ample storage, and 2 full bathrooms. The lower level features a guest bedroom with a private entrance and a convenient wet sink kitchenette/bar area. Enjoy the comforts of a new 98% high-efficiency gas furnace, water heater, central air, new windows, and new appliances. Recently refinished hardwood floors adorn the entire home. Low taxes, a great neighborhood, and proximity to local amenities, 3 beaches, and parks make this property a must-see!
Zillow last checked: 8 hours ago
Listing updated: July 04, 2023 at 07:04am
Listed by:
Thomas Bepko III 808-780-6572,
YellowBrick Real Estate LLC 203-445-6949,
Rudy Pierre 203-309-2823,
YellowBrick Real Estate LLC
Bought with:
Jonathan Makovsky, REB.0791788
JMX Realty Group
Source: Smart MLS,MLS#: 170570519
Facts & features
Interior
Bedrooms & bathrooms
- Bedrooms: 2
- Bathrooms: 2
- Full bathrooms: 2
Primary bedroom
- Features: Ceiling Fan(s), Hardwood Floor
- Level: Main
Bedroom
- Features: Ceiling Fan(s), Hardwood Floor
- Level: Main
Kitchen
- Features: Combination Liv/Din Rm, Granite Counters, Hardwood Floor, Kitchen Island, Pantry
- Level: Main
Living room
- Features: Balcony/Deck, Combination Liv/Din Rm, Fireplace, Hardwood Floor, Sliders
- Level: Main
Other
- Features: Breakfast Bar, Full Bath, Tile Floor
- Level: Lower
Rec play room
- Level: Lower
Heating
- Forced Air, Natural Gas
Cooling
- Central Air
Appliances
- Included: Gas Cooktop, Microwave, Refrigerator, Dishwasher, Washer, Dryer, Electric Water Heater
- Laundry: Main Level
Features
- Open Floorplan, Smart Thermostat
- Basement: Full,Crawl Space,Partially Finished,Heated,Interior Entry,Liveable Space
- Attic: Pull Down Stairs,Crawl Space,Storage
- Number of fireplaces: 1
Interior area
- Total structure area: 1,648
- Total interior livable area: 1,648 sqft
- Finished area above ground: 1,648
Property
Parking
- Parking features: Paved, Off Street, Private
- Has uncovered spaces: Yes
Features
- Patio & porch: Deck, Patio, Enclosed
- Fencing: Partial
- Waterfront features: Beach Access
Lot
- Size: 7,840 sqft
- Features: Sloped
Details
- Parcel number: 319990
- Zoning: R6
Construction
Type & style
- Home type: SingleFamily
- Architectural style: Ranch,Garden Ranch
- Property subtype: Single Family Residence
Materials
- Vinyl Siding, Aluminum Siding, Stone
- Foundation: Concrete Perimeter
- Roof: Asphalt
Condition
- New construction: No
- Year built: 1954
Utilities & green energy
- Sewer: Public Sewer
- Water: Public
Community & neighborhood
Security
- Security features: Security System
Community
- Community features: Health Club, Library, Medical Facilities, Park, Near Public Transport, Tennis Court(s)
Location
- Region: Stamford
- Subdivision: Glenbrook
Price history
| Date | Event | Price |
|---|---|---|
| 6/30/2023 | Sold | $555,000-4.1%$337/sqft |
Source: | ||
| 6/14/2023 | Contingent | $579,000$351/sqft |
Source: | ||
| 5/17/2023 | Listed for sale | $579,000+39.5%$351/sqft |
Source: | ||
| 2/14/2018 | Sold | $415,000+22.1%$252/sqft |
Source: | ||
| 4/30/2014 | Sold | $340,000+11.5%$206/sqft |
Source: | ||
Public tax history
| Year | Property taxes | Tax assessment |
|---|---|---|
| 2025 | $8,168 +2.7% | $340,330 |
| 2024 | $7,950 -7.5% | $340,330 |
| 2023 | $8,590 +14.6% | $340,330 +23.4% |
Find assessor info on the county website
Neighborhood: Glenbrook
Nearby schools
GreatSchools rating
- 4/10Julia A. Stark SchoolGrades: K-5Distance: 0.3 mi
- 3/10Dolan SchoolGrades: 6-8Distance: 0.8 mi
- 2/10Stamford High SchoolGrades: 9-12Distance: 0.4 mi
Get pre-qualified for a loan
At Zillow Home Loans, we can pre-qualify you in as little as 5 minutes with no impact to your credit score.An equal housing lender. NMLS #10287.
Sell for more on Zillow
Get a Zillow Showcase℠ listing at no additional cost and you could sell for .
$666,800
2% more+$13,336
With Zillow Showcase(estimated)$680,136
