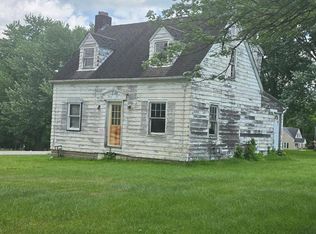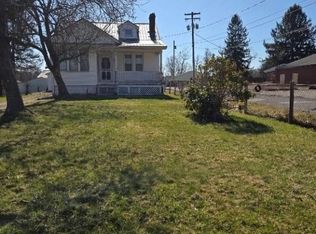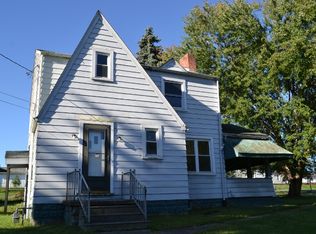Sold for $145,000
$145,000
121 Rockdale Rd, Follansbee, WV 26037
3beds
1,914sqft
Single Family Residence
Built in 1935
1.03 Acres Lot
$147,500 Zestimate®
$76/sqft
$1,248 Estimated rent
Home value
$147,500
Estimated sales range
Not available
$1,248/mo
Zestimate® history
Loading...
Owner options
Explore your selling options
What's special
Situated on over an acre, this 3 bed 1.5 bath is ready for it's new owner. This home features original woodwork, beautiful hardwood floors, and a newly installed Amish metal roof. If you're in need of garage space, you have to see this one. Over 1,300 sq. ft double tandem garage with lean-to and workshop area. First floor bed and bath with 2 large bedrooms upstairs.
Private Remarks: Mineral rights will convey.
Zillow last checked: 8 hours ago
Listing updated: September 12, 2025 at 07:46pm
Listing Provided by:
Christopher Thomas 740-695-3131,
Harvey Goodman, REALTOR
Bought with:
Erica Tamburin, 2024000803
RE/MAX Broadwater
Source: MLS Now,MLS#: 5141557 Originating MLS: East Central Association of REALTORS
Originating MLS: East Central Association of REALTORS
Facts & features
Interior
Bedrooms & bathrooms
- Bedrooms: 3
- Bathrooms: 2
- Full bathrooms: 1
- 1/2 bathrooms: 1
- Main level bathrooms: 1
- Main level bedrooms: 1
Primary bedroom
- Description: Flooring: Carpet
- Level: First
- Dimensions: 14 x 12
Bedroom
- Description: Flooring: Hardwood
- Level: Second
- Dimensions: 13 x 13.5
Bedroom
- Description: Flooring: Hardwood
- Level: Second
- Dimensions: 14 x 12
Bathroom
- Description: Flooring: Linoleum
- Level: First
- Dimensions: 12 x 8
Bathroom
- Description: Flooring: Tile
- Level: Second
- Dimensions: 8 x 4
Dining room
- Description: Flooring: Carpet
- Level: First
- Dimensions: 18 x 10
Family room
- Description: Flooring: Hardwood
- Level: First
- Dimensions: 9.25 x 7.5
Kitchen
- Description: Flooring: Linoleum
- Level: First
- Dimensions: 14 x 12.5
Living room
- Description: Flooring: Carpet
- Level: First
- Dimensions: 20 x 12
Heating
- Forced Air, Gas
Cooling
- Central Air
Appliances
- Included: Cooktop, Dishwasher, Range, Refrigerator
Features
- Breakfast Bar, Ceiling Fan(s)
- Basement: Full
- Number of fireplaces: 1
- Fireplace features: Decorative
Interior area
- Total structure area: 1,914
- Total interior livable area: 1,914 sqft
- Finished area above ground: 1,314
- Finished area below ground: 600
Property
Parking
- Total spaces: 4
- Parking features: Alley Access
- Garage spaces: 4
Features
- Levels: Two
- Stories: 2
Lot
- Size: 1.03 Acres
Details
- Parcel number: 237
Construction
Type & style
- Home type: SingleFamily
- Architectural style: Traditional
- Property subtype: Single Family Residence
Materials
- Vinyl Siding, Wood Siding
- Roof: Metal
Condition
- Year built: 1935
Utilities & green energy
- Sewer: Public Sewer
- Water: Public
Community & neighborhood
Location
- Region: Follansbee
Price history
| Date | Event | Price |
|---|---|---|
| 9/13/2025 | Pending sale | $149,000+2.8%$78/sqft |
Source: | ||
| 9/11/2025 | Sold | $145,000-2.7%$76/sqft |
Source: | ||
| 8/14/2025 | Contingent | $149,000$78/sqft |
Source: | ||
| 8/12/2025 | Pending sale | $149,000$78/sqft |
Source: Wheeling BOR #139499 Report a problem | ||
| 8/5/2025 | Price change | $149,000-6.9%$78/sqft |
Source: Wheeling BOR #139499 Report a problem | ||
Public tax history
| Year | Property taxes | Tax assessment |
|---|---|---|
| 2025 | $379 +4.6% | $48,780 +2% |
| 2024 | $362 +1.6% | $47,820 +2.2% |
| 2023 | $356 +2.6% | $46,800 +1.8% |
Find assessor info on the county website
Neighborhood: 26037
Nearby schools
GreatSchools rating
- NAFollansbee Middle SchoolGrades: 5-8Distance: 1.2 mi
- 3/10Brooke High SchoolGrades: PK,9-12Distance: 1.7 mi
- NAHooverson Heights Primary SchoolGrades: K-4Distance: 0.2 mi
Schools provided by the listing agent
- District: Brooke WVCSD
Source: MLS Now. This data may not be complete. We recommend contacting the local school district to confirm school assignments for this home.
Get pre-qualified for a loan
At Zillow Home Loans, we can pre-qualify you in as little as 5 minutes with no impact to your credit score.An equal housing lender. NMLS #10287.


