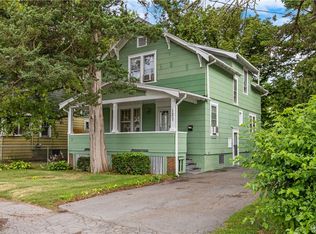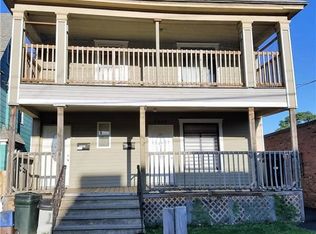Closed
$160,000
121 Roney Rd, Syracuse, NY 13205
4beds
1,672sqft
Single Family Residence
Built in 1914
6,281.35 Square Feet Lot
$167,500 Zestimate®
$96/sqft
$1,922 Estimated rent
Home value
$167,500
$156,000 - $181,000
$1,922/mo
Zestimate® history
Loading...
Owner options
Explore your selling options
What's special
This is a charming two-story single-family home located in the North Valley neighborhood of Syracuse, NY. Built in 1914, this 1,672 square foot residence offers a large first floor bedroom with walk in closet and full bathroom. It has an additional 3 bedrooms and full bath on the second level of the home. There is fresh paint throughout along with brand new vinyl plank flooring. There is hardwoods under the living and dining room floors. The kitchen has been updated with new cabinets, countertops and dishwasher/stove. It has a spacious walk up attic with tall ceilings that could be used as additional space. The basement was recently waterproofed and has washer/dryer hookups. The roof was updated in 2017 and the front porch and deck were refinished in 2025 along with many of the windows replaced, enhancing the home's energy efficiency and curb appeal. The property sits on a spacious lot, providing ample space for various outdoor activities with a fully fenced in yard. Conveniently situated near Upstate University, Gannon's Ice Cream, and Green Hills Grocery, all within two miles. The property offers easy access to public transit and is located on a dead end street to reduce traffic.
Zillow last checked: 8 hours ago
Listing updated: July 13, 2025 at 06:51pm
Listed by:
Jessica Hauberg Becker 315-416-8184,
Hunt Real Estate ERA
Bought with:
Alain Placeres, 10401385137
Howard Hanna Real Estate
Source: NYSAMLSs,MLS#: S1601776 Originating MLS: Syracuse
Originating MLS: Syracuse
Facts & features
Interior
Bedrooms & bathrooms
- Bedrooms: 4
- Bathrooms: 2
- Full bathrooms: 2
- Main level bathrooms: 1
- Main level bedrooms: 1
Heating
- Gas, Forced Air
Appliances
- Included: Dishwasher, Gas Oven, Gas Range, Gas Water Heater, Refrigerator
- Laundry: In Basement
Features
- Ceiling Fan(s), Separate/Formal Dining Room, Main Level Primary, Primary Suite
- Flooring: Luxury Vinyl, Tile, Varies
- Basement: Crawl Space,Full
- Has fireplace: No
Interior area
- Total structure area: 1,672
- Total interior livable area: 1,672 sqft
Property
Parking
- Parking features: No Garage
Features
- Levels: Two
- Stories: 2
- Exterior features: Blacktop Driveway, Fully Fenced
- Fencing: Full
Lot
- Size: 6,281 sqft
- Dimensions: 40 x 157
- Features: Near Public Transit, Rectangular, Rectangular Lot, Residential Lot
Details
- Parcel number: 31150007100000110140000000
- Special conditions: Standard
Construction
Type & style
- Home type: SingleFamily
- Architectural style: Two Story
- Property subtype: Single Family Residence
Materials
- Aluminum Siding, Attic/Crawl Hatchway(s) Insulated, Vinyl Siding, PEX Plumbing
- Foundation: Stone
- Roof: Asphalt
Condition
- Resale
- Year built: 1914
Utilities & green energy
- Sewer: Connected
- Water: Connected, Public
- Utilities for property: Sewer Connected, Water Connected
Community & neighborhood
Location
- Region: Syracuse
Other
Other facts
- Listing terms: Cash,Conventional,FHA,VA Loan
Price history
| Date | Event | Price |
|---|---|---|
| 7/11/2025 | Sold | $160,000+60%$96/sqft |
Source: | ||
| 7/12/2024 | Sold | $100,000+270.4%$60/sqft |
Source: | ||
| 1/30/2017 | Sold | $27,000+671.4%$16/sqft |
Source: Public Record Report a problem | ||
| 10/17/2016 | Sold | $3,500-94.7%$2/sqft |
Source: Public Record Report a problem | ||
| 4/2/2007 | Sold | $66,000+13.8%$39/sqft |
Source: Public Record Report a problem | ||
Public tax history
| Year | Property taxes | Tax assessment |
|---|---|---|
| 2024 | -- | $45,000 |
| 2023 | -- | $45,000 |
| 2022 | -- | $45,000 |
Find assessor info on the county website
Neighborhood: North Valley
Nearby schools
GreatSchools rating
- 6/10Meachem Elementary SchoolGrades: PK-5Distance: 1.1 mi
- 3/10Clary Middle SchoolGrades: 6-8Distance: 0.5 mi
- 1/10Corcoran High SchoolGrades: 9-12Distance: 2 mi
Schools provided by the listing agent
- District: Syracuse
Source: NYSAMLSs. This data may not be complete. We recommend contacting the local school district to confirm school assignments for this home.

