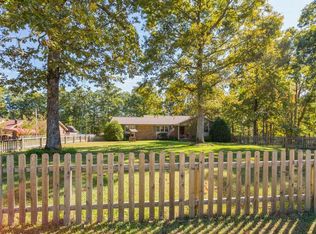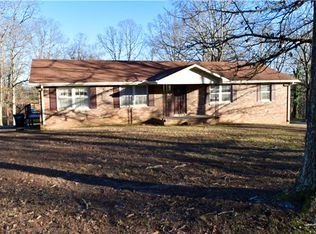Closed
$339,900
121 Rouse Rd, Dickson, TN 37055
3beds
1,596sqft
Single Family Residence, Residential
Built in 1976
1 Acres Lot
$350,400 Zestimate®
$213/sqft
$2,110 Estimated rent
Home value
$350,400
$277,000 - $442,000
$2,110/mo
Zestimate® history
Loading...
Owner options
Explore your selling options
What's special
You'll love this updated home located on 1 level acre. Deck overlooking private, shady backyard. Beautifully updated kitchen with white cabinetry and quartz countertops with large island. Kitchen is open to great room. 3 bedrooms on main level, downstairs you'll find a den/bonus room. Oversized 2 car attached garage and underground fencing for your pets.
Zillow last checked: 8 hours ago
Listing updated: November 21, 2024 at 07:19am
Listing Provided by:
Pam Redden 615-604-8878,
Crye-Leike, Inc., REALTORS,
Joey Eleazer 615-218-7117,
Crye-Leike, Inc., REALTORS
Bought with:
Chris Davis, SFR, PSA, 357282
Realty Executives Hometown Living
Source: RealTracs MLS as distributed by MLS GRID,MLS#: 2676201
Facts & features
Interior
Bedrooms & bathrooms
- Bedrooms: 3
- Bathrooms: 2
- Full bathrooms: 1
- 1/2 bathrooms: 1
- Main level bedrooms: 3
Bedroom 1
- Area: 165 Square Feet
- Dimensions: 15x11
Bedroom 2
- Area: 143 Square Feet
- Dimensions: 13x11
Bedroom 3
- Area: 120 Square Feet
- Dimensions: 12x10
Bonus room
- Features: Basement Level
- Level: Basement Level
- Area: 240 Square Feet
- Dimensions: 20x12
Kitchen
- Features: Eat-in Kitchen
- Level: Eat-in Kitchen
- Area: 242 Square Feet
- Dimensions: 22x11
Living room
- Area: 266 Square Feet
- Dimensions: 19x14
Heating
- Central, Electric
Cooling
- Central Air, Electric
Appliances
- Included: Dishwasher, Built-In Electric Oven, Cooktop
- Laundry: Electric Dryer Hookup, Washer Hookup
Features
- Ceiling Fan(s), High Speed Internet
- Flooring: Laminate, Tile
- Basement: Combination
- Has fireplace: No
Interior area
- Total structure area: 1,596
- Total interior livable area: 1,596 sqft
- Finished area above ground: 1,248
- Finished area below ground: 348
Property
Parking
- Total spaces: 2
- Parking features: Garage Door Opener, Garage Faces Side
- Garage spaces: 2
Features
- Levels: Two
- Stories: 2
- Patio & porch: Deck, Covered, Porch
Lot
- Size: 1 Acres
- Dimensions: 168 x 259
Details
- Parcel number: 092 03821 000
- Special conditions: Standard
Construction
Type & style
- Home type: SingleFamily
- Architectural style: Raised Ranch
- Property subtype: Single Family Residence, Residential
Materials
- Brick
- Roof: Shingle
Condition
- New construction: No
- Year built: 1976
Utilities & green energy
- Sewer: Septic Tank
- Water: Public
- Utilities for property: Electricity Available, Water Available
Community & neighborhood
Location
- Region: Dickson
- Subdivision: Goat Ranch
Price history
| Date | Event | Price |
|---|---|---|
| 11/8/2024 | Sold | $339,900$213/sqft |
Source: | ||
| 10/10/2024 | Contingent | $339,900$213/sqft |
Source: | ||
| 9/24/2024 | Listed for sale | $339,900$213/sqft |
Source: | ||
| 7/14/2024 | Contingent | $339,900$213/sqft |
Source: | ||
| 7/8/2024 | Listed for sale | $339,900+174.3%$213/sqft |
Source: | ||
Public tax history
| Year | Property taxes | Tax assessment |
|---|---|---|
| 2025 | $1,773 | $73,875 |
| 2024 | $1,773 +15% | $73,875 +49.6% |
| 2023 | $1,542 | $49,375 |
Find assessor info on the county website
Neighborhood: 37055
Nearby schools
GreatSchools rating
- 9/10Centennial Elementary SchoolGrades: PK-5Distance: 0.9 mi
- 6/10Dickson Middle SchoolGrades: 6-8Distance: 2.5 mi
- 5/10Dickson County High SchoolGrades: 9-12Distance: 1.7 mi
Schools provided by the listing agent
- Elementary: Centennial Elementary
- Middle: Dickson Middle School
- High: Dickson County High School
Source: RealTracs MLS as distributed by MLS GRID. This data may not be complete. We recommend contacting the local school district to confirm school assignments for this home.
Get a cash offer in 3 minutes
Find out how much your home could sell for in as little as 3 minutes with a no-obligation cash offer.
Estimated market value$350,400
Get a cash offer in 3 minutes
Find out how much your home could sell for in as little as 3 minutes with a no-obligation cash offer.
Estimated market value
$350,400

