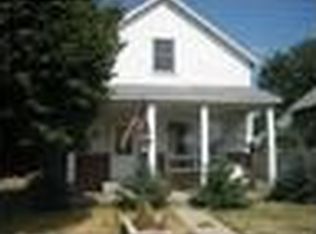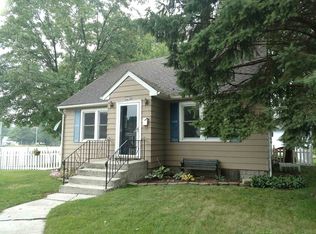Closed
$218,000
121 S 7th St, Decatur, IN 46733
4beds
1,737sqft
Single Family Residence
Built in 1920
6,534 Square Feet Lot
$222,200 Zestimate®
$--/sqft
$1,585 Estimated rent
Home value
$222,200
Estimated sales range
Not available
$1,585/mo
Zestimate® history
Loading...
Owner options
Explore your selling options
What's special
This beautifully maintained 4-bedroom, 2-bathroom home is packed with updates and ready for its next owners! Major upgrades in 2020 include a new roof, siding, gutters, and windows, ensuring peace of mind for years to come. The kitchen features modern appliances, all less than five years old, and they stay with the home! Step outside to your private backyard oasis, complete with a stunning inground pool surrounded by stamped concrete—professionally closed each year for optimal care. The cedar privacy fence has been painted and sealed for long-lasting beauty. A spacious 2-car detached garage, along with both driveway and street parking, provides ample space for vehicles. Inside, you’ll find two bedrooms upstairs and two downstairs, offering a flexible layout. The large, dry unfinished basement is a blank slate—perfect for storage or future expansion. This well-loved home is ready to welcome its next owners. Don’t miss your chance—schedule a showing today!
Zillow last checked: 8 hours ago
Listing updated: March 21, 2025 at 06:08am
Listed by:
Destiney Lawson 260-702-5010,
F.C. Tucker Fort Wayne
Bought with:
Jane E Wolpert, RB14034643
Absolute Realty, LLC
Source: IRMLS,MLS#: 202503763
Facts & features
Interior
Bedrooms & bathrooms
- Bedrooms: 4
- Bathrooms: 2
- Full bathrooms: 2
- Main level bedrooms: 2
Bedroom 1
- Level: Main
Bedroom 2
- Level: Main
Dining room
- Level: Main
- Area: 120
- Dimensions: 10 x 12
Kitchen
- Level: Main
- Area: 270
- Dimensions: 18 x 15
Living room
- Level: Main
- Area: 405
- Dimensions: 27 x 15
Office
- Level: Main
- Area: 90
- Dimensions: 10 x 9
Heating
- Natural Gas, Forced Air
Cooling
- Central Air
Appliances
- Included: Range/Oven Hook Up Gas, Dishwasher, Microwave, Refrigerator, Gas Oven, Gas Range
Features
- Flooring: Carpet, Vinyl
- Basement: Full,Unfinished,Concrete
- Has fireplace: No
- Fireplace features: None
Interior area
- Total structure area: 2,790
- Total interior livable area: 1,737 sqft
- Finished area above ground: 1,737
- Finished area below ground: 0
Property
Parking
- Total spaces: 2
- Parking features: Detached, Concrete
- Garage spaces: 2
- Has uncovered spaces: Yes
Features
- Levels: Two
- Stories: 2
- Pool features: In Ground
- Fencing: Privacy,Wood
Lot
- Size: 6,534 sqft
- Dimensions: 49X132
- Features: Level, 0-2.9999, City/Town/Suburb
Details
- Additional structures: Shed
- Parcel number: 010503114011.000022
Construction
Type & style
- Home type: SingleFamily
- Property subtype: Single Family Residence
Materials
- Vinyl Siding
- Roof: Shingle
Condition
- New construction: No
- Year built: 1920
Utilities & green energy
- Gas: NIPSCO
- Sewer: City
- Water: City
Community & neighborhood
Community
- Community features: Pool
Location
- Region: Decatur
- Subdivision: None
Other
Other facts
- Listing terms: Cash,Conventional,FHA,USDA Loan,VA Loan
Price history
| Date | Event | Price |
|---|---|---|
| 3/20/2025 | Sold | $218,000+3.8% |
Source: | ||
| 2/10/2025 | Pending sale | $210,000 |
Source: | ||
| 2/6/2025 | Listed for sale | $210,000+238.7% |
Source: | ||
| 8/14/2019 | Sold | $62,000-8.1% |
Source: | ||
| 7/30/2019 | Listed for sale | $67,500+16.4%$39/sqft |
Source: Krueckeberg Auction and Realty #201932484 Report a problem | ||
Public tax history
| Year | Property taxes | Tax assessment |
|---|---|---|
| 2024 | $1,360 +18.4% | $141,100 +9% |
| 2023 | $1,148 +5.9% | $129,400 +9% |
| 2022 | $1,085 +19.9% | $118,700 +5.8% |
Find assessor info on the county website
Neighborhood: 46733
Nearby schools
GreatSchools rating
- 8/10Bellmont Middle SchoolGrades: 6-8Distance: 1.1 mi
- 7/10Bellmont Senior High SchoolGrades: 9-12Distance: 0.9 mi
Schools provided by the listing agent
- Elementary: Northwest
- Middle: Bellmont
- High: Bellmont
- District: North Adams Community
Source: IRMLS. This data may not be complete. We recommend contacting the local school district to confirm school assignments for this home.
Get pre-qualified for a loan
At Zillow Home Loans, we can pre-qualify you in as little as 5 minutes with no impact to your credit score.An equal housing lender. NMLS #10287.

