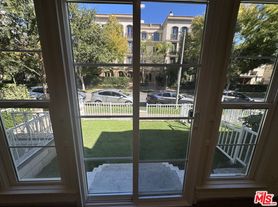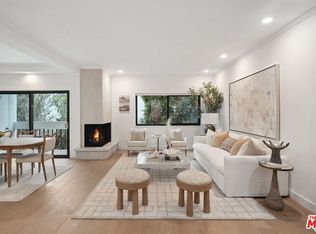PENTHOUSE CORNER UNIT WITH PANORAMIC CITY VIEWS + PRIVATE ROOFTOP IN A SECURED BOUTIQUE BUILDING Indulge in the ultimate Beverly Hills lifestyle with this extraordinary corner penthouse, a rare offering that combines dramatic panoramic city views, absolute privacy, and an expansive exclusive rooftop deck overlooking the heart of Beverly Hills. Set within a highly secured, upscale building just moments from Rodeo Drive, this one-of-a-kind residence embodies luxury, sophistication, and effortless convenience.Bathed in natural light from its prime corner positioning, the home features soaring ceilings, gleaming hardwood floors, and floor-to-ceiling windows that frame sweeping skyline views from nearly every angle. The open-concept design provides a seamless flow between the formal living room, intimate family room, and elegant dining area, creating an ambiance perfectly suited for upscale entertaining or refined everyday living. A custom-built bar and baby grand piano elevate the atmosphere, while the BRAND NEW renovated gourmet kitchen with a center island and modern, polished appliances transitions beautifully to a private balcony for alfresco moments.Three additional balconies throughout the residence offer serene settings for morning espresso, golden-hour sunsets, or simply taking in the breathtaking views that define this penthouse. A dedicated laundry room, generous closets, and a luxurious walk-in closet add exceptional comfort and functionality. The building itself offers premium amenities including a sparkling pool, rejuvenating sauna, secure key-access elevator, alarm system, and three assigned parking spaces featuring three highly desirable side-by-side garage spots.The show-stopping private rooftop deck is the crown jewel of this magnificent home. Vast, open, and completely private, it delivers unobstructed views stretching across Beverly Hills and beyond an extraordinary outdoor sanctuary ideal for sophisticated entertaining, sunbathing, intimate gatherings, or quiet retreat under the stars.Offered partially furnished or unfurnished (linens, towels, blankets, and kitchen utensils not included), this exceptional penthouse requires a minimum 13-month lease. More than a residence, this is a statement of luxury living at its highest level an unparalleled Beverly Hills experience.
Copyright The MLS. All rights reserved. Information is deemed reliable but not guaranteed.
Condo for rent
$13,000/mo
121 S Canon Dr #PENTHOUSE 401, Beverly Hills, CA 90212
3beds
2,868sqft
Price may not include required fees and charges.
Condo
Available now
Central air
Electric dryer hookup laundry
3 Parking spaces parking
Central, fireplace
What's special
Center islandThree additional balconiesBaby grand pianoBathed in natural lightPanoramic city viewsPrivate rooftop deckOpen-concept design
- 10 days |
- -- |
- -- |
Travel times
Looking to buy when your lease ends?
Consider a first-time homebuyer savings account designed to grow your down payment with up to a 6% match & a competitive APY.
Facts & features
Interior
Bedrooms & bathrooms
- Bedrooms: 3
- Bathrooms: 4
- Full bathrooms: 4
Rooms
- Room types: Dining Room, Family Room, Pantry
Heating
- Central, Fireplace
Cooling
- Central Air
Appliances
- Included: Dishwasher, Disposal, Dryer, Microwave, Range Oven, Refrigerator
- Laundry: Electric Dryer Hookup, In Unit, Inside
Features
- Sauna, View, Walk In Closet
- Flooring: Hardwood
- Has fireplace: Yes
Interior area
- Total interior livable area: 2,868 sqft
Video & virtual tour
Property
Parking
- Total spaces: 3
- Parking features: Covered
- Details: Contact manager
Features
- Stories: 3
- Patio & porch: Patio
- Exterior features: Alarm System, Association, Breakfast Area, Community Structure, Electric Dryer Hookup, Elevator(s), Formal Entry, Heating system: Central, Ice Maker, In Unit, Inside, Living Room, Meeting Room, Patio Open, Pool, Sauna, Walk In Closet, Water Filter
- Spa features: Sauna
- Has view: Yes
- View description: City View
Construction
Type & style
- Home type: Condo
- Property subtype: Condo
Condition
- Year built: 1996
Community & HOA
HOA
- Amenities included: Sauna
Location
- Region: Beverly Hills
Financial & listing details
- Lease term: 1+Year
Price history
| Date | Event | Price |
|---|---|---|
| 11/23/2025 | Price change | $13,000-7.1%$5/sqft |
Source: | ||
| 11/13/2025 | Listed for rent | $14,000+7.7%$5/sqft |
Source: | ||
| 4/28/2025 | Listing removed | $13,000$5/sqft |
Source: CRMLS #SR25078569 | ||
| 4/10/2025 | Listed for rent | $13,000$5/sqft |
Source: CRMLS #SR25078569 | ||

