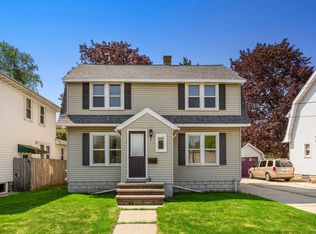Sold for $227,000 on 07/10/25
$227,000
121 S Outagamie St, Appleton, WI 54914
3beds
1,344sqft
SingleFamily
Built in 1922
6,969 Square Feet Lot
$229,700 Zestimate®
$169/sqft
$1,949 Estimated rent
Home value
$229,700
Estimated sales range
Not available
$1,949/mo
Zestimate® history
Loading...
Owner options
Explore your selling options
What's special
This bright & cheery 1920`s charmer has an inviting front porch ideal for you to sit outside and enjoy those hot summer nights. Lots of character with hardwood floors and formal dining with built ins. Newer 2.5 car garage & fully fenced private yard with above ground swimming pool. Updated windows, doors, A/C, gutters & more. Walking distance to Pierce Park and downtown Appleton. Showings start July 22nd.
Facts & features
Interior
Bedrooms & bathrooms
- Bedrooms: 3
- Bathrooms: 2
- Full bathrooms: 1
- 1/2 bathrooms: 1
Heating
- Forced air, Gas
Cooling
- Central
Appliances
- Included: Dishwasher, Dryer, Range / Oven, Refrigerator, Washer
Features
- Basement: Full
Interior area
- Structure area source: Assessor/Public Record
- Total interior livable area: 1,344 sqft
- Finished area below ground: 0
Property
Parking
- Total spaces: 2
- Parking features: Garage - Detached
Features
- Pool features: Above Ground
- Fencing: Fenced
Lot
- Size: 6,969 sqft
Details
- Parcel number: 313131000
- Zoning description: Residential
Construction
Type & style
- Home type: SingleFamily
Condition
- Year built: 1922
Utilities & green energy
- Sewer: Public Sewer
- Water: Municipal Public Water
Community & neighborhood
Location
- Region: Appleton
Other
Other facts
- Sewer: Public Sewer
- Heating: Forced Air, Natural Gas
- Appliances: Dishwasher, Refrigerator, Dryer, Washer, Oven/Range
- GarageYN: true
- ZoningDescription: Residential
- HeatingYN: true
- CoolingYN: true
- Basement: Full
- Fencing: Fenced
- FoundationDetails: Block
- FarmLandAreaUnits: Square Feet
- ParkingFeatures: Detached, Driveway(Garage # 1-Blacktop, Garage 1 # Cars(2.5 Car (min width 24`)), Garage # 2-None), Garage 1 Type(Detached-NonTandem), Garage 2 Type(None)
- CoveredSpaces: 2.5
- PoolFeatures: Above Ground
- Cooling: Central Air
- OpenParkingYN: true
- BelowGradeFinishedArea: 0
- RoomDiningRoomLevel: Main
- RoomKitchenLevel: Main
- RoomLivingRoomLevel: Main
- RoomBedroom2Level: Upper
- RoomBedroom1Level: Upper
- RoomBedroom3Level: Upper
- ConstructionMaterials: Aluminum/Steel
- AboveGradeFinishedAreaSource: Assessor/Public Record
- BelowGradeFinishedAreaSource: Assessor/Public Record
- LivingAreaSource: Assessor/Public Record
- RoomMasterBathroomFeatures: Master Bath None
- BuildingAreaSource: Assessor/Public Record
- MlsStatus: Pending
- LotSizeSource: Assessor/Public Record
- YearBuiltSource: Assessor/Public Rec
- WaterSource: Municipal Public Water
Price history
| Date | Event | Price |
|---|---|---|
| 7/10/2025 | Sold | $227,000+22.7%$169/sqft |
Source: Public Record | ||
| 9/6/2022 | Listing removed | -- |
Source: RANW #50263322 | ||
| 9/6/2022 | Pending sale | $185,000-5.1%$138/sqft |
Source: RANW #50263322 | ||
| 9/2/2022 | Sold | $195,000+5.4%$145/sqft |
Source: RANW #50263322 | ||
| 8/4/2022 | Contingent | $185,000$138/sqft |
Source: | ||
Public tax history
| Year | Property taxes | Tax assessment |
|---|---|---|
| 2024 | $2,733 -4.4% | $193,000 |
| 2023 | $2,859 +11.1% | $193,000 +49% |
| 2022 | $2,574 -3% | $129,500 |
Find assessor info on the county website
Neighborhood: 54914
Nearby schools
GreatSchools rating
- 5/10Jefferson Elementary SchoolGrades: PK-6Distance: 0.5 mi
- 3/10Wilson Middle SchoolGrades: 7-8Distance: 0.3 mi
- 4/10West High SchoolGrades: 9-12Distance: 0.5 mi
Schools provided by the listing agent
- District: Appleton Area
Source: The MLS. This data may not be complete. We recommend contacting the local school district to confirm school assignments for this home.

Get pre-qualified for a loan
At Zillow Home Loans, we can pre-qualify you in as little as 5 minutes with no impact to your credit score.An equal housing lender. NMLS #10287.
