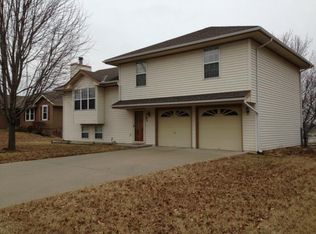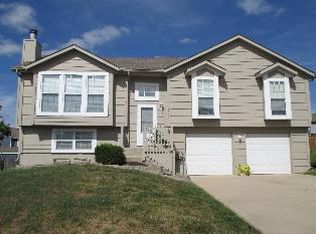Sold
Price Unknown
121 S Pelham Path, Raymore, MO 64083
3beds
1,134sqft
Single Family Residence
Built in 1995
8,407 Square Feet Lot
$263,000 Zestimate®
$--/sqft
$1,778 Estimated rent
Home value
$263,000
$226,000 - $305,000
$1,778/mo
Zestimate® history
Loading...
Owner options
Explore your selling options
What's special
Well Maintained TRUE Ranch in Quiet Neighborhood! Enjoy one level living at its BEST! Home features a BRAND NEW Roof & NEWER Interior Paint, HVAC, Kitchen Appliances & Landscaping. Great Room boats vaulted ceiling & Stone fireplace (wood burning). Spacious Kitchen offers abundance of cabinets, SS appliances & eat-in dining area. Main Level Laundry. Large Master Bedroom features ensuite bath. Walk-Out Lower Level provides ample storage space or is ready for future Finish (stubbed for Bath)! Entertain outdoors on the Deck overlooking the backyard with picturesque views. Home is conveniently located close to Schools, Shopping & provides easy Highway access.
Zillow last checked: 8 hours ago
Listing updated: May 30, 2025 at 08:08am
Listing Provided by:
Destination Home Team 816-533-2500,
ReeceNichols - Lees Summit,
Kaleb Drinkgern 816-533-2500,
ReeceNichols - Lees Summit
Bought with:
Ryan Finn, 2013033019
Keller Williams Southland
Source: Heartland MLS as distributed by MLS GRID,MLS#: 2545277
Facts & features
Interior
Bedrooms & bathrooms
- Bedrooms: 3
- Bathrooms: 2
- Full bathrooms: 2
Primary bedroom
- Features: Carpet, Ceiling Fan(s)
- Level: Main
- Dimensions: 11 x 13
Bedroom 2
- Features: Carpet, Ceiling Fan(s)
- Level: Main
- Dimensions: 10 x 10
Bedroom 3
- Features: Carpet, Ceiling Fan(s)
- Level: Main
- Dimensions: 10 x 10
Primary bathroom
- Features: Shower Only, Vinyl
- Level: Main
Bathroom 2
- Features: Built-in Features, Shower Over Tub
- Level: Main
Great room
- Features: Carpet, Ceiling Fan(s), Fireplace
- Level: Main
- Dimensions: 17 x 12
Kitchen
- Level: Main
- Dimensions: 13 x 13
Laundry
- Features: Built-in Features
- Level: Main
Heating
- Forced Air, Natural Gas
Cooling
- Attic Fan, Electric
Appliances
- Included: Dishwasher, Disposal, Dryer, Humidifier, Microwave, Refrigerator, Built-In Electric Oven, Stainless Steel Appliance(s), Washer
- Laundry: Laundry Room, Main Level
Features
- Ceiling Fan(s), Vaulted Ceiling(s)
- Flooring: Carpet, Laminate, Vinyl
- Doors: Storm Door(s)
- Windows: Thermal Windows
- Basement: Full,Interior Entry,Walk-Out Access
- Number of fireplaces: 1
- Fireplace features: Great Room, Wood Burning
Interior area
- Total structure area: 1,134
- Total interior livable area: 1,134 sqft
- Finished area above ground: 1,134
- Finished area below ground: 0
Property
Parking
- Total spaces: 2
- Parking features: Attached, Garage Faces Front
- Attached garage spaces: 2
Features
- Patio & porch: Deck
Lot
- Size: 8,407 sqft
- Features: City Lot
Details
- Parcel number: 2323259
Construction
Type & style
- Home type: SingleFamily
- Architectural style: Traditional
- Property subtype: Single Family Residence
Materials
- Vinyl Siding
- Roof: Composition
Condition
- Year built: 1995
Utilities & green energy
- Sewer: Public Sewer
- Water: Public
Community & neighborhood
Security
- Security features: Smoke Detector(s)
Location
- Region: Raymore
- Subdivision: Foxhaven
HOA & financial
HOA
- Has HOA: No
Other
Other facts
- Listing terms: Cash,Conventional,FHA,VA Loan
- Ownership: Private
- Road surface type: Paved
Price history
| Date | Event | Price |
|---|---|---|
| 5/29/2025 | Sold | -- |
Source: | ||
| 4/26/2025 | Pending sale | $245,000$216/sqft |
Source: | ||
| 4/25/2025 | Listed for sale | $245,000+32.4%$216/sqft |
Source: | ||
| 2/26/2020 | Sold | -- |
Source: | ||
| 1/29/2020 | Pending sale | $185,000$163/sqft |
Source: ReeceNichols - Leawood #2203907 Report a problem | ||
Public tax history
| Year | Property taxes | Tax assessment |
|---|---|---|
| 2024 | $2,459 +0.1% | $30,220 |
| 2023 | $2,456 +13.3% | $30,220 +14.1% |
| 2022 | $2,167 0% | $26,490 |
Find assessor info on the county website
Neighborhood: 64083
Nearby schools
GreatSchools rating
- 6/10Eagle Glen ElementaryGrades: K-5Distance: 0.1 mi
- 3/10Raymore-Peculiar East Middle SchoolGrades: 6-8Distance: 5.1 mi
- 6/10Raymore-Peculiar Sr. High SchoolGrades: 9-12Distance: 4.4 mi
Schools provided by the listing agent
- Elementary: Eagle Glen
- Middle: Raymore-Peculiar East
- High: Raymore-Peculiar
Source: Heartland MLS as distributed by MLS GRID. This data may not be complete. We recommend contacting the local school district to confirm school assignments for this home.
Get a cash offer in 3 minutes
Find out how much your home could sell for in as little as 3 minutes with a no-obligation cash offer.
Estimated market value
$263,000

