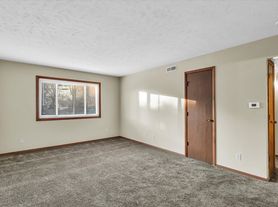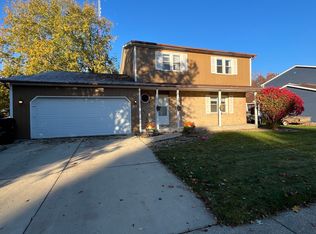Ranch-Style Home for Rent 3 Bed, 3 Bath + Finished Basement
Brand New Carpet throughout and Freshly Painted throughout the house.
Bedrooms & Bathrooms: 3 full bedrooms, 3 full bathrooms ideal for families or professionals looking for space and convenience.
Kitchen & Appliances: Classic kitchen featuring brand new appliances, where classic meets modern.
Finished Basement: A full basement with two dedicated office rooms (perfect for working from home), plus a large family/recreation room with a wet bar and full bath this space is versatile for entertaining, relaxing, or productivity.
Living & Layout: The ranch floor-plan provides easy flow: main level living with all bedrooms and baths, and then the basement adds significant usable square-footage.
Move-in Ready: With the new appliances and modern touches, you can move in without needing any immediate upgrades or renovations.
Location & Convenience: State Farm Corporate North right at your footsteps - close to BACC, Banks, Hospitals, Doctor Offices and Shopping. Parking, Fully Fenced yard, and everyday convenience all included.
No Smoking
Minimum One Year Lease
One Month Security Deposit
House for rent
Accepts Zillow applications
$2,500/mo
121 S Regency Dr, Bloomington, IL 61701
3beds
3,306sqft
Price may not include required fees and charges.
Single family residence
Available now
Cats, small dogs OK
Central air
Hookups laundry
Attached garage parking
Forced air
What's special
Finished basementRanch floor-planFully fenced yardDedicated office roomsBrand new carpetWet barClassic kitchen
- 10 days |
- -- |
- -- |
Travel times
Facts & features
Interior
Bedrooms & bathrooms
- Bedrooms: 3
- Bathrooms: 3
- Full bathrooms: 3
Heating
- Forced Air
Cooling
- Central Air
Appliances
- Included: Dishwasher, Freezer, Microwave, Oven, Refrigerator, WD Hookup
- Laundry: Hookups
Features
- WD Hookup
- Flooring: Carpet, Hardwood
Interior area
- Total interior livable area: 3,306 sqft
Property
Parking
- Parking features: Attached
- Has attached garage: Yes
- Details: Contact manager
Features
- Exterior features: Heating system: Forced Air
Details
- Parcel number: 2102305046
Construction
Type & style
- Home type: SingleFamily
- Property subtype: Single Family Residence
Community & HOA
Location
- Region: Bloomington
Financial & listing details
- Lease term: 1 Year
Price history
| Date | Event | Price |
|---|---|---|
| 11/9/2025 | Listed for rent | $2,500$1/sqft |
Source: Zillow Rentals | ||
| 9/29/2025 | Sold | $259,900$79/sqft |
Source: | ||
| 9/6/2025 | Contingent | $259,900$79/sqft |
Source: | ||
| 9/4/2025 | Listed for sale | $259,900$79/sqft |
Source: | ||

