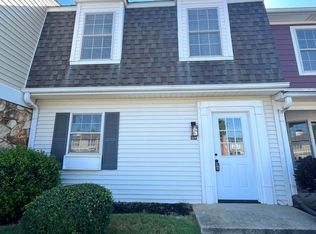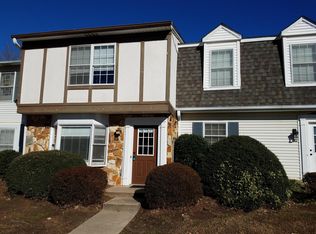Sold for $177,500 on 10/30/25
$177,500
121 Shady Tree Dr, Taylors, SC 29687
2beds
1,030sqft
Townhouse, Residential
Built in 1983
435.6 Square Feet Lot
$178,200 Zestimate®
$172/sqft
$1,291 Estimated rent
Home value
$178,200
$169,000 - $187,000
$1,291/mo
Zestimate® history
Loading...
Owner options
Explore your selling options
What's special
NEW PRICE and recently painted interior. Welcome to this move-in ready townhome located in Greenville’s desirable Eastside. Tucked just a short drive from downtown Greenville, and with quick access to all the shopping and dining along E North Street and Pelham Road, this home offers both convenience and value. You’ll also love being just around the corner from the Pavilion Recreation Complex, one of the area’s top spots for year-round activity. This townhome is priced affordably and comes fully equipped with all appliances—including a washer and dryer—making it an excellent option for first-time buyers, investors, or anyone looking to downsize without sacrificing comfort. The interior features an updated kitchen and bathroom, a spacious primary bedroom, and a private screened-in porch with an attached storage closet. The HOA handles all exterior maintenance and landscaping, giving you more time to enjoy life and less time worrying about upkeep. Whether you're looking for a low-maintenance home or a smart investment opportunity, this one checks all the boxes.
Zillow last checked: 8 hours ago
Listing updated: October 30, 2025 at 12:00pm
Listed by:
Coleman Warren 864-290-9394,
Vista Real Estate, LLC
Bought with:
Rena Amadi
Producer Realty LLC
Source: Greater Greenville AOR,MLS#: 1563581
Facts & features
Interior
Bedrooms & bathrooms
- Bedrooms: 2
- Bathrooms: 2
- Full bathrooms: 1
- 1/2 bathrooms: 1
Primary bedroom
- Area: 210
- Dimensions: 15 x 14
Bedroom 2
- Area: 168
- Dimensions: 12 x 14
Primary bathroom
- Features: Full Bath, Tub/Shower, Multiple Closets
- Level: Second
Dining room
- Area: 126
- Dimensions: 9 x 14
Kitchen
- Area: 88
- Dimensions: 8 x 11
Living room
- Area: 272
- Dimensions: 17 x 16
Heating
- Electric, Forced Air
Cooling
- Central Air, Electric
Appliances
- Included: Dishwasher, Disposal, Dryer, Refrigerator, Washer, Electric Oven, Range, Microwave, Electric Water Heater
- Laundry: 1st Floor, Laundry Closet
Features
- Ceiling Fan(s), Countertops-Other
- Flooring: Carpet, Ceramic Tile, Laminate
- Basement: None
- Has fireplace: No
- Fireplace features: None
Interior area
- Total structure area: 1,080
- Total interior livable area: 1,030 sqft
Property
Parking
- Parking features: None, Assigned
Features
- Levels: Two
- Stories: 2
- Patio & porch: Front Porch, Screened
Lot
- Size: 435.60 sqft
- Features: 1/2 Acre or Less
- Topography: Level
Details
- Parcel number: 0538480103300
Construction
Type & style
- Home type: Townhouse
- Architectural style: Traditional
- Property subtype: Townhouse, Residential
Materials
- Brick Veneer, Hardboard Siding, Vinyl Siding
- Foundation: Slab
- Roof: Architectural
Condition
- Year built: 1983
Utilities & green energy
- Sewer: Public Sewer
- Water: Public
- Utilities for property: Cable Available
Community & neighborhood
Security
- Security features: Smoke Detector(s)
Community
- Community features: Common Areas, Street Lights, Sidewalks, Lawn Maintenance
Location
- Region: Taylors
- Subdivision: Jamestowne I
Price history
| Date | Event | Price |
|---|---|---|
| 10/30/2025 | Sold | $177,500-1.4%$172/sqft |
Source: | ||
| 9/17/2025 | Contingent | $180,000$175/sqft |
Source: | ||
| 9/9/2025 | Price change | $180,000-2.7%$175/sqft |
Source: | ||
| 7/17/2025 | Listed for sale | $185,000+8.8%$180/sqft |
Source: | ||
| 7/1/2025 | Listing removed | $1,499$1/sqft |
Source: Zillow Rentals | ||
Public tax history
| Year | Property taxes | Tax assessment |
|---|---|---|
| 2024 | $1,352 +0.8% | $162,870 |
| 2023 | $1,342 +41.9% | $162,870 +33.5% |
| 2022 | $946 -15.2% | $121,970 |
Find assessor info on the county website
Neighborhood: 29687
Nearby schools
GreatSchools rating
- 5/10Mitchell Road Elementary SchoolGrades: PK-5Distance: 1.2 mi
- 8/10Northwood Middle SchoolGrades: 6-8Distance: 0.7 mi
- 8/10Eastside High SchoolGrades: 9-12Distance: 0.4 mi
Schools provided by the listing agent
- Elementary: Mitchell Road
- Middle: Northwood
- High: Eastside
Source: Greater Greenville AOR. This data may not be complete. We recommend contacting the local school district to confirm school assignments for this home.
Get a cash offer in 3 minutes
Find out how much your home could sell for in as little as 3 minutes with a no-obligation cash offer.
Estimated market value
$178,200
Get a cash offer in 3 minutes
Find out how much your home could sell for in as little as 3 minutes with a no-obligation cash offer.
Estimated market value
$178,200

