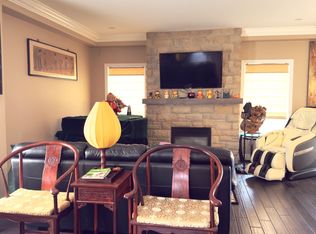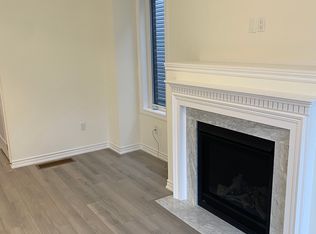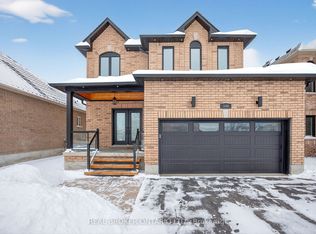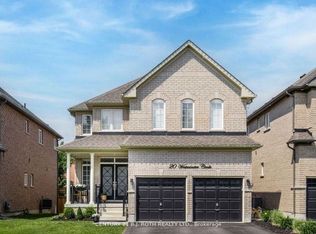Sold for $815,000
C$815,000
121 Sovereigns Gate, Barrie, ON L4N 0Y9
6beds
1,286sqft
Single Family Residence, Residential
Built in 2003
4,463.12 Square Feet Lot
$-- Zestimate®
C$634/sqft
C$2,990 Estimated rent
Home value
Not available
Estimated sales range
Not available
$2,990/mo
Loading...
Owner options
Explore your selling options
What's special
IDEALLY LOCATED BUNGALOW SHOWCASING TASTEFUL UPDATES & IN-LAW POTENTIAL! This cute bungalow located at 121 Sovereign’s Gate in the highly sought-after Innishore neighbourhood is a must-see! Perfectly located within walking distance to Hewitt's Creek P.S. and several parks, and just a short drive to top amenities, Allandale Golf Course, Tyndale Beach, and the iconic Friday Harbour Resort, this home delivers on convenience and lifestyle! The exterior offers great curb appeal with its freshly sealed driveway, classic brick exterior, and stone pathway surrounded by landscaped greenery. The fenced backyard, complete with a spacious deck, is the ideal space for outdoor entertaining and relaxation. Step inside and be welcomed by a bright, airy interior featuring fresh paint in neutral tones and beautifully updated engineered hardwood floors. The cozy living room invites you to unwind, showcasing a gas fireplace and an elegant tray ceiling that adds a touch of sophistication. The primary bedroom offers a walk-in closet and convenient semi-ensuite access. Need extra space? The finished basement is a game-changer, offering in-law potential with a second kitchen, large rec room, three additional bedrooms, and a full bathroom. This versatile space is perfect for extended family or guests. Don't miss your chance to own this exceptional home in one of Barrie's most desirable communities!
Zillow last checked: 8 hours ago
Listing updated: July 08, 2025 at 02:13pm
Listed by:
Peggy Hill, Salesperson,
Re/Max Hallmark Peggy Hill Group Realty Brokerage,
Zack Fleming,
Re/Max Hallmark Peggy Hill Group Realty Brokerage
Source: ITSO,MLS®#: 40681661Originating MLS®#: Barrie & District Association of REALTORS® Inc.
Facts & features
Interior
Bedrooms & bathrooms
- Bedrooms: 6
- Bathrooms: 3
- Full bathrooms: 2
- 1/2 bathrooms: 1
- Main level bathrooms: 2
- Main level bedrooms: 3
Kitchen
- Level: Basement,Main
Heating
- Forced Air, Natural Gas
Cooling
- Central Air
Appliances
- Included: Built-in Microwave, Dishwasher, Dryer, Hot Water Tank Owned, Refrigerator, Stove, Washer
- Laundry: Lower Level
Features
- In-law Capability
- Basement: Full,Finished
- Number of fireplaces: 2
- Fireplace features: Electric, Gas
Interior area
- Total structure area: 2,369
- Total interior livable area: 1,286 sqft
- Finished area above ground: 1,286
- Finished area below ground: 1,083
Property
Parking
- Total spaces: 4.5
- Parking features: Attached Garage, Garage Door Opener, Private Drive Double Wide
- Attached garage spaces: 1.5
- Uncovered spaces: 3
Features
- Patio & porch: Deck
- Exterior features: Awning(s)
- Frontage type: South
- Frontage length: 40.01
Lot
- Size: 4,463 sqft
- Dimensions: 111.55 x 40.01
- Features: Urban, Rectangular, Beach, Dog Park, Major Highway, Park, Playground Nearby, Public Transit, Schools, Shopping Nearby, Trails
Details
- Parcel number: 580911585
- Zoning: R3
Construction
Type & style
- Home type: SingleFamily
- Architectural style: Bungalow
- Property subtype: Single Family Residence, Residential
Materials
- Brick
- Foundation: Poured Concrete
- Roof: Asphalt Shing
Condition
- 16-30 Years
- New construction: No
- Year built: 2003
Utilities & green energy
- Sewer: Sewer (Municipal)
- Water: Municipal
Community & neighborhood
Security
- Security features: Carbon Monoxide Detector, Carbon Monoxide Detector(s)
Location
- Region: Barrie
Price history
| Date | Event | Price |
|---|---|---|
| 2/14/2025 | Sold | C$815,000C$634/sqft |
Source: ITSO #40681661 Report a problem | ||
Public tax history
Tax history is unavailable.
Neighborhood: Innis
Nearby schools
GreatSchools rating
No schools nearby
We couldn't find any schools near this home.
Schools provided by the listing agent
- Elementary: Hewitt's Creek P.S./St. Gabriel The Archangel C.S.
- High: Maple Ridge S.S/St. Peter's Catholic S.S.
Source: ITSO. This data may not be complete. We recommend contacting the local school district to confirm school assignments for this home.



