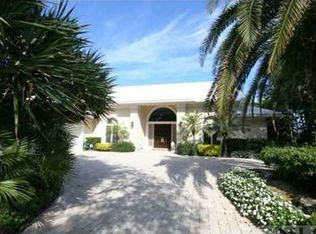Sold for $17,500,000 on 09/23/25
$17,500,000
121 Spinnaker Ln, Jupiter, FL 33477
5beds
7,285sqft
Single Family Residence
Built in 2025
0.39 Acres Lot
$17,444,000 Zestimate®
$2,402/sqft
$30,450 Estimated rent
Home value
$17,444,000
$15.70M - $19.36M
$30,450/mo
Zestimate® history
Loading...
Owner options
Explore your selling options
What's special
Discover the best of luxury living in this custom waterfront Coastal Contemporary estate, ideally situated on the coveted Spinnaker Lane in Admirals Cove. Located on a quiet cul-de-sac just moments to the club, this property offers 100 feet of water frontage with quick access to the Intracoastal and no fixed bridges. An exceptional opportunity for boating enthusiasts. Designed for privacy and refined elegance, the home features 5 bedrooms, 5 full baths, 2 half baths, and 7,285 SF of interior living space and 9,675 total SF. Soaring ceilings, walls of glass, and meticulous attention to detail create a bright inviting atmosphere ideal for both entertaining and everyday living.
Zillow last checked: 8 hours ago
Listing updated: September 23, 2025 at 12:30pm
Listed by:
Robert Thomson 561-743-0344,
Waterfront Properties & Club C
Bought with:
Robert Thomson, 0465514
Waterfront Properties & Club C
Source: MIAMI,MLS#: A11790609 Originating MLS: A-Miami Association of REALTORS
Originating MLS: A-Miami Association of REALTORS
Facts & features
Interior
Bedrooms & bathrooms
- Bedrooms: 5
- Bathrooms: 7
- Full bathrooms: 5
- 1/2 bathrooms: 2
Primary bedroom
- Area: 346.8 Square Feet
- Dimensions: 20.4 x 17
Bedroom 2
- Area: 244.8 Square Feet
- Dimensions: 18 x 13.6
Bedroom 3
- Area: 224 Square Feet
- Dimensions: 14 x 16
Bedroom 4
- Area: 252.56 Square Feet
- Dimensions: 15.4 x 16.4
Great room
- Area: 697.68 Square Feet
- Dimensions: 30.6 x 22.8
Kitchen
- Area: 406.98 Square Feet
- Dimensions: 17.1 x 23.8
Living room
- Area: 368 Square Feet
- Dimensions: 23 x 16
Loft
- Area: 419.34 Square Feet
- Dimensions: 24.1 x 17.4
Utility room
- Area: 85.28 Square Feet
- Dimensions: 10.4 x 8.2
Heating
- Central, Zoned
Cooling
- Central Air, Zoned
Appliances
- Included: Dishwasher, Disposal, Microwave, Refrigerator, Oven
- Laundry: Laundry Room
Features
- Entrance Foyer, Pantry, Walk-In Closet(s)
- Flooring: Tile
- Windows: Complete Impact Glass, Impact Glass
Interior area
- Total structure area: 9,675
- Total interior livable area: 7,285 sqft
Property
Parking
- Total spaces: 4
- Parking features: Driveway, Golf Cart Parking, Garage Door Opener
- Attached garage spaces: 4
- Has uncovered spaces: Yes
Features
- Stories: 2
- Entry location: First Floor Entry,Foyer
- Patio & porch: Deck, Patio
- Exterior features: Built-in Barbecue, Outdoor Shower
- Has private pool: Yes
- Pool features: In Ground, Community
- Has spa: Yes
- Spa features: Community
- Has view: Yes
- View description: Canal
- Has water view: Yes
- Water view: Canal
- Waterfront features: Ocean Access, Canal Front, Navigable Water, No Fixed Bridges, WF/Pool/Ocean Access
- Frontage length: 100
Lot
- Size: 0.39 Acres
- Features: 1/4 To Less Than 1/2 Acre Lot
Details
- Parcel number: 40434107090001310
- Zoning: R1 (city
Construction
Type & style
- Home type: SingleFamily
- Property subtype: Single Family Residence
Materials
- Concrete Block Construction, CBS Construction
- Roof: Other
Condition
- New Construction
- New construction: Yes
- Year built: 2025
Utilities & green energy
- Sewer: Public Sewer
- Water: Municipal Water
Community & neighborhood
Community
- Community features: Boating, Tennis Court(s), Fitness Center, Game Room, Gated, Golf, Pickleball, Sauna, Security Patrol, Sidewalks, Pool, Exercise Room
Location
- Region: Jupiter
- Subdivision: Admirals Cove
HOA & financial
HOA
- Has HOA: Yes
- HOA fee: $1,059 monthly
Other
Other facts
- Listing terms: All Cash,Conventional
Price history
| Date | Event | Price |
|---|---|---|
| 9/23/2025 | Sold | $17,500,000-2.7%$2,402/sqft |
Source: | ||
| 9/2/2025 | Pending sale | $17,990,000$2,469/sqft |
Source: | ||
| 4/18/2025 | Listed for sale | $17,990,000+199.8%$2,469/sqft |
Source: | ||
| 4/3/2025 | Sold | $6,000,000$824/sqft |
Source: | ||
| 3/10/2025 | Pending sale | $6,000,000$824/sqft |
Source: | ||
Public tax history
| Year | Property taxes | Tax assessment |
|---|---|---|
| 2024 | $64,713 +3.3% | $3,092,953 +10% |
| 2023 | $62,667 +13.4% | $2,811,775 +10% |
| 2022 | $55,271 +28.6% | $2,556,159 +10% |
Find assessor info on the county website
Neighborhood: Admirals Cove
Nearby schools
GreatSchools rating
- NALighthouse Elementary SchoolGrades: PK-2Distance: 1.4 mi
- 8/10Jupiter Middle SchoolGrades: 6-8Distance: 1.3 mi
- 7/10Jupiter High SchoolGrades: 9-12Distance: 1.6 mi
Get a cash offer in 3 minutes
Find out how much your home could sell for in as little as 3 minutes with a no-obligation cash offer.
Estimated market value
$17,444,000
Get a cash offer in 3 minutes
Find out how much your home could sell for in as little as 3 minutes with a no-obligation cash offer.
Estimated market value
$17,444,000
