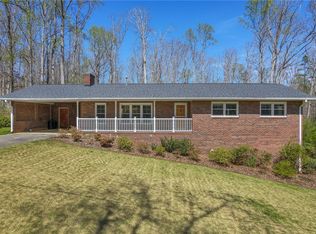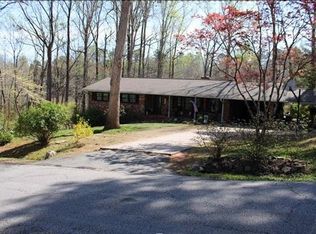Sold for $353,000
$353,000
121 Spring Valley Rd, Pickens, SC 29671
3beds
1,726sqft
Single Family Residence, Residential
Built in 1981
0.77 Acres Lot
$352,300 Zestimate®
$205/sqft
$1,601 Estimated rent
Home value
$352,300
$335,000 - $370,000
$1,601/mo
Zestimate® history
Loading...
Owner options
Explore your selling options
What's special
Downtown convenience in a rural setting. Three minutes from Pickens High School, four minutes from Hagood Elementary, four minutes from grocery shopping, five to six minutes from downtown Pickens. Forty-five minutes from Hendersonville, NC, Greenville, and all the up state’s major lakes and a ten-to-fifteen-minute drive to scenic Highway 11 make this home’s location idyllic. This beautiful three bedroom, two bath checks all the boxes if you want a rural, wooded setting with close proximity to the amenities of downtown living. The bedrooms are split (master on one end, second and third on the other) for optimum privacy. The master has a large adjacent den / craft room / man cave. Recent updates include a tankless hot water heater and improved landscaping with room for a small garden. Also included is an air-conditioned storage building with covered porch and windows suitable for use as a home office or kids playhouse. You’ll want this well-maintained beauty as your next home.
Zillow last checked: 8 hours ago
Listing updated: October 21, 2025 at 05:39am
Listed by:
Mark Gillespie 803-318-3796,
W Realty Upstate
Bought with:
Megan Thomas
Thomas Realty
Source: Greater Greenville AOR,MLS#: 1566863
Facts & features
Interior
Bedrooms & bathrooms
- Bedrooms: 3
- Bathrooms: 2
- Full bathrooms: 2
- Main level bathrooms: 2
- Main level bedrooms: 3
Primary bedroom
- Area: 255
- Dimensions: 17 x 15
Bedroom 2
- Area: 132
- Dimensions: 12 x 11
Bedroom 3
- Area: 99
- Dimensions: 11 x 9
Primary bathroom
- Features: Full Bath, Tub/Shower, Walk-In Closet(s)
Dining room
- Area: 132
- Dimensions: 12 x 11
Kitchen
- Area: 135
- Dimensions: 15 x 9
Living room
- Area: 256
- Dimensions: 16 x 16
Office
- Area: 195
- Dimensions: 15 x 13
Bonus room
- Area: 132
- Dimensions: 12 x 11
Den
- Area: 195
- Dimensions: 15 x 13
Heating
- Heat Pump
Cooling
- Heat Pump
Appliances
- Included: Cooktop, Dishwasher, Disposal, Refrigerator, Electric Oven, Tankless Water Heater
- Laundry: 1st Floor, Laundry Room
Features
- Ceiling Fan(s), Granite Counters, Open Floorplan, Walk-In Closet(s), Pantry
- Flooring: Wood
- Doors: Storm Door(s)
- Windows: Window Treatments
- Basement: None
- Attic: Pull Down Stairs,Storage
- Number of fireplaces: 1
- Fireplace features: Gas Log, Masonry
Interior area
- Total structure area: 1,775
- Total interior livable area: 1,726 sqft
Property
Parking
- Total spaces: 2
- Parking features: Attached, Key Pad Entry, Parking Pad, Asphalt
- Attached garage spaces: 2
- Has uncovered spaces: Yes
Features
- Levels: One
- Stories: 1
- Patio & porch: Deck
Lot
- Size: 0.77 Acres
- Features: Cul-De-Sac, 1/2 - Acre
Details
- Parcel number: 419206286820
Construction
Type & style
- Home type: SingleFamily
- Architectural style: Ranch
- Property subtype: Single Family Residence, Residential
Materials
- Vinyl Siding
- Foundation: Crawl Space
- Roof: Composition
Condition
- Year built: 1981
Utilities & green energy
- Sewer: Septic Tank
- Water: Public
Community & neighborhood
Community
- Community features: None
Location
- Region: Pickens
- Subdivision: Spring Valley
Price history
| Date | Event | Price |
|---|---|---|
| 10/21/2025 | Sold | $353,000-1.9%$205/sqft |
Source: | ||
| 9/15/2025 | Contingent | $359,900$209/sqft |
Source: | ||
| 8/19/2025 | Listed for sale | $359,900+12.5%$209/sqft |
Source: | ||
| 8/22/2023 | Sold | $319,900$185/sqft |
Source: | ||
| 7/17/2023 | Contingent | $319,900$185/sqft |
Source: | ||
Public tax history
| Year | Property taxes | Tax assessment |
|---|---|---|
| 2024 | $3,337 +466.3% | $12,800 +157% |
| 2023 | $589 -1.9% | $4,980 |
| 2022 | $601 -0.7% | $4,980 |
Find assessor info on the county website
Neighborhood: 29671
Nearby schools
GreatSchools rating
- 10/10Ambler Elementary SchoolGrades: PK-5Distance: 2.8 mi
- 6/10Pickens Middle SchoolGrades: 6-8Distance: 2.6 mi
- 6/10Pickens High SchoolGrades: 9-12Distance: 1.8 mi
Schools provided by the listing agent
- Elementary: Ambler
- Middle: Pickens
- High: Pickens
Source: Greater Greenville AOR. This data may not be complete. We recommend contacting the local school district to confirm school assignments for this home.
Get a cash offer in 3 minutes
Find out how much your home could sell for in as little as 3 minutes with a no-obligation cash offer.
Estimated market value
$352,300

