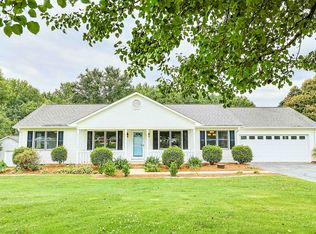Sold co op member
$275,000
121 Springside Dr, Boiling Springs, SC 29316
3beds
1,470sqft
Single Family Residence
Built in 1992
0.73 Acres Lot
$298,700 Zestimate®
$187/sqft
$1,633 Estimated rent
Home value
$298,700
$284,000 - $314,000
$1,633/mo
Zestimate® history
Loading...
Owner options
Explore your selling options
What's special
You are home! Amazing 3 bedroom, 2 bath home located in the well established and quiet neighborhood of Springside Place in the Boiling Springs area. This property has a spacious yard with mature landscaping and a storage building that has many possibilities, a She Shed, Man Cave or for just that, storage. The grand front porch has a porch swing for your morning coffee or just to enjoy the breeze with your favorite book. As you enter the home you step into an open living room with vaulted ceilings and a gas log fireplace. The living area is open into the dining room. Hardwood floors are throughout the home with ceramic tile in the bathrooms. The kitchen is off of the dining area and was recently updated with new countertops, backsplash, cabinets and a quaint breakfast nook. The owner's bedroom has a walk in closet as well as a full bath with a tub/shower combination. The attached 2 car garage has a small office area in the back. There is also a deck out back that overlooks the backyard perfect for entertaining. Schedule your showing today. This home will not last long.
Zillow last checked: 8 hours ago
Listing updated: August 29, 2024 at 04:07pm
Listed by:
Leslie Horne 864-809-3880,
LESLIE HORNE & ASSOCIATES
Bought with:
Carrie Dunaway, SC
Realty One Group Freedom
Source: SAR,MLS#: 298204
Facts & features
Interior
Bedrooms & bathrooms
- Bedrooms: 3
- Bathrooms: 2
- Full bathrooms: 2
- Main level bathrooms: 2
- Main level bedrooms: 3
Primary bedroom
- Level: First
- Area: 168
- Dimensions: 14x12
Bedroom 2
- Level: First
- Area: 110
- Dimensions: 11x10
Bedroom 3
- Level: First
- Area: 110
- Dimensions: 11x10
Deck
- Area: 168
- Dimensions: 12x14
Dining room
- Level: First
- Area: 121
- Dimensions: 11x11
Kitchen
- Level: First
- Area: 170
- Dimensions: 17x10
Laundry
- Level: First
- Area: 15
- Dimensions: 3x5
Living room
- Level: First
- Area: 272
- Dimensions: 16x17
Other
- Description: Office
- Level: First
- Area: 114
- Dimensions: 6x19
Heating
- Heat Pump, Electricity
Cooling
- Heat Pump, Electricity
Appliances
- Included: Dishwasher, Cooktop, Electric Cooktop, Electric Oven, Free-Standing Range, Microwave, Electric Water Heater
- Laundry: 1st Floor, Laundry Closet, Electric Dryer Hookup, Washer Hookup
Features
- Ceiling Fan(s), Cathedral Ceiling(s), Attic Stairs Pulldown, Fireplace, Ceiling - Blown, Laminate Counters
- Flooring: Ceramic Tile, Hardwood
- Windows: Tilt-Out, Window Treatments
- Has basement: No
- Attic: Pull Down Stairs,Storage
- Has fireplace: Yes
- Fireplace features: Gas Log
Interior area
- Total interior livable area: 1,470 sqft
- Finished area above ground: 1,470
- Finished area below ground: 0
Property
Parking
- Total spaces: 2
- Parking features: Attached, 2 Car Attached, Garage Door Opener, Attached Garage
- Attached garage spaces: 2
- Has uncovered spaces: Yes
Features
- Levels: One
- Patio & porch: Deck
- Exterior features: Aluminum/Vinyl Trim
Lot
- Size: 0.73 Acres
- Features: Level
- Topography: Level
Details
- Parcel number: 2371503100
Construction
Type & style
- Home type: SingleFamily
- Architectural style: Ranch
- Property subtype: Single Family Residence
Materials
- Vinyl Siding
- Foundation: Crawl Space, Sump Pump
- Roof: Architectural
Condition
- New construction: No
- Year built: 1992
Utilities & green energy
- Electric: Broad Rvr
- Sewer: Septic Tank
- Water: Public, Spbrg
Community & neighborhood
Security
- Security features: Smoke Detector(s)
Community
- Community features: None
Location
- Region: Boiling Springs
- Subdivision: Springside Place
Price history
| Date | Event | Price |
|---|---|---|
| 3/31/2023 | Sold | $275,000+3.8%$187/sqft |
Source: | ||
| 3/8/2023 | Pending sale | $264,900$180/sqft |
Source: | ||
| 3/7/2023 | Listed for sale | $264,900+303.4%$180/sqft |
Source: | ||
| 6/4/2001 | Sold | $65,667$45/sqft |
Source: Public Record | ||
Public tax history
| Year | Property taxes | Tax assessment |
|---|---|---|
| 2025 | -- | $11,000 |
| 2024 | $1,837 +61.8% | $11,000 +64.9% |
| 2023 | $1,135 | $6,671 +15% |
Find assessor info on the county website
Neighborhood: 29316
Nearby schools
GreatSchools rating
- 9/10Boiling Springs Elementary SchoolGrades: PK-5Distance: 1.8 mi
- 5/10Rainbow Lake Middle SchoolGrades: 6-8Distance: 3 mi
- 7/10Boiling Springs High SchoolGrades: 9-12Distance: 0.8 mi
Schools provided by the listing agent
- Elementary: 2-Boiling Springs
- Middle: 2-Boiling Springs
- High: 2-Boiling Springs
Source: SAR. This data may not be complete. We recommend contacting the local school district to confirm school assignments for this home.
Get a cash offer in 3 minutes
Find out how much your home could sell for in as little as 3 minutes with a no-obligation cash offer.
Estimated market value
$298,700
Get a cash offer in 3 minutes
Find out how much your home could sell for in as little as 3 minutes with a no-obligation cash offer.
Estimated market value
$298,700
