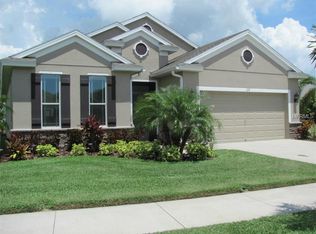Bring your swimsuits and sunblock! Enjoy the Florida lifestyle year-round from this Beautiful POOL home offering 4 bedroom/3 baths/3 car garage with a breathtaking water view! This home is sure to impress with it's mature tropical landscaping, tile roof and oversized lot. When you enter the home you will be greeted with a view of the amazing screened-in outdoor space, covered patio, travertine flooring, HEATED SALT water pool and spa overlooking a pond! Enjoy a colorful pool side light show every night! The kitchen features granite counter tops, stainless steel appliances and eat-in breakfast nook which is open to the spacious family room. The family room is super comfortable to relax and enjoy company or take in a movie. The home offers a split floor plan that is ideal for privacy with the master bedroom on one side of the home and the other bedrooms on the opposite side. The master bedroom is of generous size and has its own sliding doors to the lanai/pool area! The master bath has dual sinks, a glass shower enclosure, separate garden tub and his and her closets. All the additional bedrooms are of generous size and can be used as bedrooms or an office. Harbour Isles is a wonderful community located in Apollo Beach and offers lots of perks such as a community center with community pool and spa, fitness center, basketball courts, walking trails and much more! Great location, easy commute to MacDill, Brandon, Tampa, TIA, and nearby beaches! Near 5-star restaurants and shopping.
This property is off market, which means it's not currently listed for sale or rent on Zillow. This may be different from what's available on other websites or public sources.
