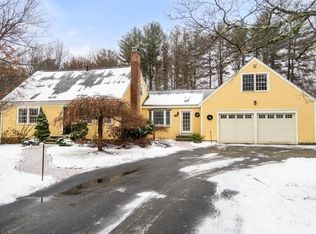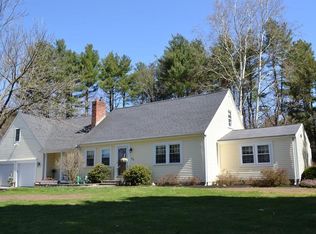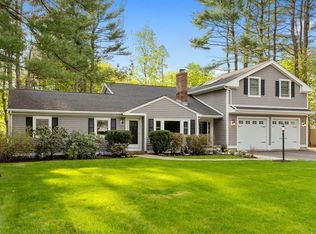Completely renovated ranch home in premiere neighborhood. 3 bedrooms, 2 full baths. One level living at it's finest! All upgraded finishes inside and out. Everything is new including 4 bedroom septic system. Beautiful open kitchen, dining and floor to ceiling stone gas fireplaced family room. Hardwood flooring throughout the first floor except for the tiled mudroom and laundry room. Approximately 1600 sq ft on one level with additional 500 sq ft finished space in basement. Huge screen porch leading out to a 18 x 40 inground pool with paver patio, pool surround and diving rock. 5 star plus energy star rated. No expense was spared. Central air and heat. On demand hot water. You won't have to worry about anything with this home for years! Come take a look you won't be disappointed.
This property is off market, which means it's not currently listed for sale or rent on Zillow. This may be different from what's available on other websites or public sources.


