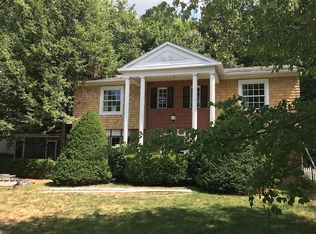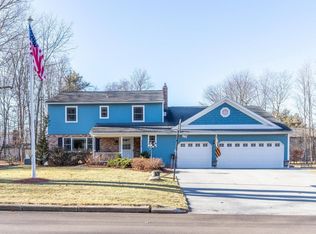Early American Saltbox reproduction on a quiet, small circle in Shelburne. 4 Bedrooms and 3 full baths. Kitchen features cork flooring, soapstone countertops, dutch door and stainless steel appliances. Brand new Bosch dishwasher. Elegant Living Room with beautifully faced fireplace, built-in bookcases and 2 sets of French doors. Classic Dining Room with raised picture frame molding leading to all-season sunroom overlooking a beautifully landscaped & private backyard with fire pit. Wide-board flooring on first. Large Master and walk-in closet. 4th bedroom on 1st floor is currently used as den but fitted with closet and door to full bath and great for guests. Partially finished basement offers additional space for home gym, home office and living area. High efficiency tankless boiler and water heater. New washer and dryer. Cedar fencing and mature beds and established gardens. Impressive curb appeal with exquisite lines, cedar clapboard, blue stone walkway and commanding entrance. Welcoming foyer. Relax in expansive front yard while kids play in low traffic street. Great location, close to Shelburne Community School, Shelburne Farms and important services & shopping. 5 miles to downtown Burlington and University of Vermont Medical Center. 2.5 miles to I-89. Top-rated Champlain Valley Union High School. Prospective buyers must have pre-approval letters or proof of funds. Seller requests to rent back from late-April closing to end of school year.
This property is off market, which means it's not currently listed for sale or rent on Zillow. This may be different from what's available on other websites or public sources.


