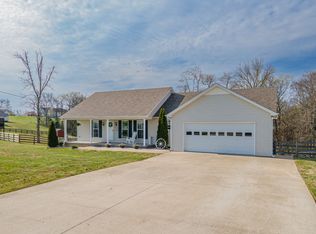Closed
$305,000
121 Sun Rise Rdg, Pulaski, TN 38478
3beds
1,373sqft
Single Family Residence, Residential
Built in 2024
1.02 Acres Lot
$316,100 Zestimate®
$222/sqft
$1,767 Estimated rent
Home value
$316,100
$300,000 - $332,000
$1,767/mo
Zestimate® history
Loading...
Owner options
Explore your selling options
What's special
Gorgeous Hilltop Views from Large Back Deck of this Craftsman Style New Construction Home located in Milky Way Farms. You don't want to miss out on this one! Great open floor plan with 10 ft ceilings, Primary Bedroom with Large Closet, Bathroom with Double Vanity Sinks & Tile Shower. Kitchen with Stainless Steel appliances and an Island. Double Car Garage with Concrete Driveway. Preferred lender offering a 1% lender credit towards closing cost. 25 minutes to Columbia, 1 hour to Nashville. NO City Taxes!!
Zillow last checked: 8 hours ago
Listing updated: February 27, 2025 at 10:47am
Listing Provided by:
Sheila B. Chilton 931-637-6842,
Impact Realty Tennessee
Bought with:
Elizabeth Chumbley, 371906
Weichert Realtors, The Space Place The Lampley GRP
Source: RealTracs MLS as distributed by MLS GRID,MLS#: 2602636
Facts & features
Interior
Bedrooms & bathrooms
- Bedrooms: 3
- Bathrooms: 2
- Full bathrooms: 2
- Main level bedrooms: 3
Bedroom 1
- Features: Full Bath
- Level: Full Bath
- Area: 156 Square Feet
- Dimensions: 12x13
Bedroom 2
- Features: Extra Large Closet
- Level: Extra Large Closet
- Area: 110 Square Feet
- Dimensions: 10x11
Bedroom 3
- Features: Extra Large Closet
- Level: Extra Large Closet
- Area: 110 Square Feet
- Dimensions: 10x11
Dining room
- Area: 100 Square Feet
- Dimensions: 10x10
Kitchen
- Features: Pantry
- Level: Pantry
- Area: 100 Square Feet
- Dimensions: 10x10
Living room
- Area: 221 Square Feet
- Dimensions: 13x17
Heating
- Central
Cooling
- Central Air
Appliances
- Included: Dishwasher, Microwave, Electric Oven, Electric Range
Features
- Primary Bedroom Main Floor
- Flooring: Laminate, Tile
- Basement: Crawl Space
- Has fireplace: No
Interior area
- Total structure area: 1,373
- Total interior livable area: 1,373 sqft
- Finished area above ground: 1,373
Property
Parking
- Total spaces: 2
- Parking features: Garage Faces Front
- Attached garage spaces: 2
Features
- Levels: One
- Stories: 1
- Patio & porch: Deck
Lot
- Size: 1.02 Acres
Details
- Special conditions: Standard
Construction
Type & style
- Home type: SingleFamily
- Property subtype: Single Family Residence, Residential
Materials
- Vinyl Siding
- Roof: Shingle
Condition
- New construction: Yes
- Year built: 2024
Utilities & green energy
- Sewer: Septic Tank
- Water: Private
- Utilities for property: Water Available
Community & neighborhood
Location
- Region: Pulaski
- Subdivision: Eagles Pointe S/D
Price history
| Date | Event | Price |
|---|---|---|
| 4/25/2024 | Sold | $305,000-1.6%$222/sqft |
Source: | ||
| 4/1/2024 | Contingent | $309,900$226/sqft |
Source: | ||
| 3/11/2024 | Price change | $309,900-1.6%$226/sqft |
Source: | ||
| 3/7/2024 | Price change | $314,900-1.6%$229/sqft |
Source: | ||
| 2/21/2024 | Price change | $319,900-3%$233/sqft |
Source: | ||
Public tax history
Tax history is unavailable.
Neighborhood: 38478
Nearby schools
GreatSchools rating
- 5/10Richland Elementary SchoolGrades: PK-5Distance: 2.7 mi
- 7/10Richland SchoolGrades: 6-12Distance: 3.2 mi
Schools provided by the listing agent
- Elementary: Richland Elementary
- Middle: Richland School
- High: Giles Co High School
Source: RealTracs MLS as distributed by MLS GRID. This data may not be complete. We recommend contacting the local school district to confirm school assignments for this home.
Get pre-qualified for a loan
At Zillow Home Loans, we can pre-qualify you in as little as 5 minutes with no impact to your credit score.An equal housing lender. NMLS #10287.
Sell for more on Zillow
Get a Zillow Showcase℠ listing at no additional cost and you could sell for .
$316,100
2% more+$6,322
With Zillow Showcase(estimated)$322,422
