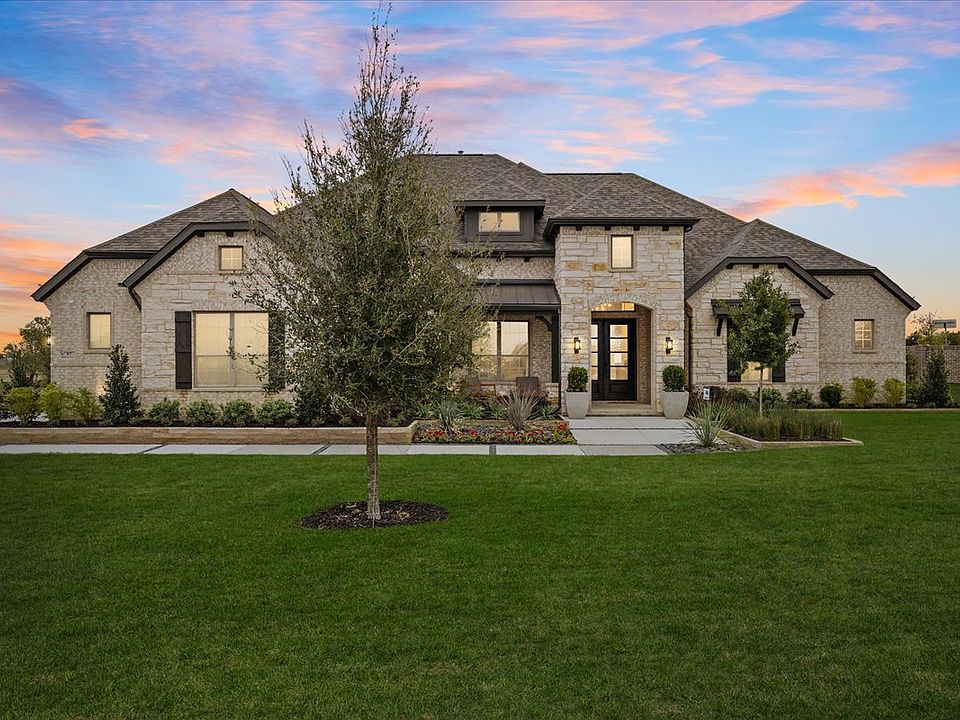MLS# 21030217 - Built by Chesmar Homes - Nov 2025 completion! ~ This stunning traditional single-family residence in Lakeway Estates offers a modern living experience with 2,734 square feet of thoughtfully designed space. Featuring four spacious bedrooms, including four primary suites, and four bathrooms (three full and one half), this home accommodates both comfort and functionality. The open floorplan is enhanced by two dining areas and a cozy living area centered around dual gas fireplaces, perfect for gatherings. Enjoy ample storage with walk-in closets and a pantry, while high-speed internet and cable TV readiness cater to today's connectivity needs. The exterior boasts a covered patio and rain gutters, complementing the home's aesthetic. Built in 2024, it includes a three-car garage, central heating, and cooling systems, along with a durable composition roof. Located within the Waxahachie ISD, this property is a prime choice for families seeking quality education and community.
New construction
$679,900
121 Swan Lake Dr, Waxahachie, TX 75165
4beds
2,734sqft
Single Family Residence
Built in 2025
1 Acres Lot
$674,800 Zestimate®
$249/sqft
$50/mo HOA
What's special
Open floorplanCovered patioTwo dining areasDual gas fireplacesWalk-in closetsRain gutters
Call: (254) 276-5490
- 80 days |
- 196 |
- 16 |
Zillow last checked: 7 hours ago
Listing updated: October 08, 2025 at 02:45pm
Listed by:
Ben Caballero 888-872-6006,
Chesmar Homes
Source: NTREIS,MLS#: 21030217
Travel times
Schedule tour
Select your preferred tour type — either in-person or real-time video tour — then discuss available options with the builder representative you're connected with.
Facts & features
Interior
Bedrooms & bathrooms
- Bedrooms: 4
- Bathrooms: 4
- Full bathrooms: 3
- 1/2 bathrooms: 1
Primary bedroom
- Features: Dual Sinks, Double Vanity, En Suite Bathroom, Garden Tub/Roman Tub, Sitting Area in Primary, Separate Shower, Walk-In Closet(s)
- Level: First
- Dimensions: 15 x 15
Bedroom
- Level: First
- Dimensions: 11 x 13
Bedroom
- Level: First
- Dimensions: 11 x 14
Bedroom
- Level: First
- Dimensions: 11 x 13
Breakfast room nook
- Level: First
- Dimensions: 11 x 9
Dining room
- Level: First
- Dimensions: 13 x 11
Kitchen
- Features: Breakfast Bar, Built-in Features, Butler's Pantry, Eat-in Kitchen, Granite Counters, Kitchen Island, Pantry, Walk-In Pantry
- Level: First
- Dimensions: 11 x 20
Living room
- Level: First
- Dimensions: 16 x 22
Heating
- Central, Electric, ENERGY STAR/ACCA RSI Qualified Installation, ENERGY STAR Qualified Equipment, Fireplace(s), Humidity Control, Heat Pump, Zoned
Cooling
- Central Air, Ceiling Fan(s), ENERGY STAR Qualified Equipment, Humidity Control, Heat Pump, Zoned
Appliances
- Included: Convection Oven, Double Oven, Dishwasher, Gas Cooktop, Disposal, Gas Water Heater, Microwave, Tankless Water Heater, Water Purifier
- Laundry: Washer Hookup, Electric Dryer Hookup, Laundry in Utility Room
Features
- Decorative/Designer Lighting Fixtures, Double Vanity, Eat-in Kitchen, High Speed Internet, Kitchen Island, Open Floorplan, Pantry, Smart Home, Cable TV, Vaulted Ceiling(s), Walk-In Closet(s), Wired for Sound
- Flooring: Carpet, Ceramic Tile, Wood
- Has basement: No
- Number of fireplaces: 2
- Fireplace features: Gas, Living Room, Masonry, Outside
Interior area
- Total interior livable area: 2,734 sqft
Video & virtual tour
Property
Parking
- Total spaces: 3
- Parking features: Door-Single, Garage, Garage Door Opener, Oversized, Garage Faces Side
- Attached garage spaces: 3
Features
- Levels: One
- Stories: 1
- Patio & porch: Covered
- Exterior features: Lighting, Outdoor Living Area, Rain Gutters
- Pool features: None
- Fencing: None
Lot
- Size: 1 Acres
- Features: Acreage, Back Yard, Interior Lot, Lawn, Landscaped, Subdivision, Sprinkler System
Details
- Parcel number: 295660
Construction
Type & style
- Home type: SingleFamily
- Architectural style: Ranch,Traditional,Detached
- Property subtype: Single Family Residence
Materials
- Brick, Fiber Cement, Radiant Barrier
- Foundation: Slab
- Roof: Composition,Shingle
Condition
- New construction: Yes
- Year built: 2025
Details
- Builder name: Chesmar Homes Dallas
Utilities & green energy
- Sewer: Septic Tank
- Water: Public
- Utilities for property: Septic Available, Underground Utilities, Water Available, Cable Available
Green energy
- Energy efficient items: Appliances, Construction, Doors, HVAC, Insulation, Lighting, Rain/Freeze Sensors, Thermostat, Windows
- Water conservation: Efficient Hot Water Distribution, Low-Flow Fixtures, Water-Smart Landscaping, Water Recycling, Gray Water System
Community & HOA
Community
- Features: Lake, Trails/Paths, Community Mailbox, Curbs, Sidewalks
- Security: Prewired, Security System Owned, Security System, Carbon Monoxide Detector(s), Smoke Detector(s)
- Subdivision: Lakeway Estates
HOA
- Has HOA: Yes
- Services included: Association Management, Maintenance Grounds
- HOA fee: $600 annually
- HOA name: CCMC
- HOA phone: 214-871-9700
Location
- Region: Waxahachie
Financial & listing details
- Price per square foot: $249/sqft
- Tax assessed value: $105,000
- Date on market: 8/12/2025
- Cumulative days on market: 81 days
About the community
Community Highlights:
Lake Community
One Acre Estates
Featuring Environments for Living Diamond Energy Certification
Nestled in the charming town of Waxahachie, Lakeway Estates provides one-acre estates only minutes from the lake, perfect for the family who loves to be out on the water.
Living in Waxahachie means enjoying the calm yet vibrant, small-town life while only being a stone's throw away from the bustling city. Enjoy events like the Scarborough Renaissance Festival, the annual Gingerbread Trail Festival, Texas Country Reporter Festival, and more.
Many shopping, dining, and entertainment options exist when living at Lakeway Estates. Waxahachie is also home to numerous parks; Getzendaner Park offers 33 acres of space for picnicking, walking the trails, or playing on the playground. Take your family and friends to the farmers market, downtown boutiques, or antique shopping! You'll never be bored in the Crepe Myrtle Capital of Texas!
Source: Chesmar Homes
