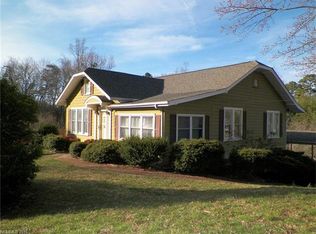Extremely neat and clean one-story ranch home outside Rutherfordton city limits, but near town and RS Central High School. House has lots of living space with a good sized family room and another large room that could be used as a dining area, but currently used as a den area. Kitchen has lots of cabinet space and all appliances stay. There is also a sky light in the kitchen to brighten it up. Bathrooms have had some recent updates. There are mostly wood floors in home that are in excellent condition. Heat pump is less than one year old. The basement is unfinished but has lots of storage room and there are also two exterior doors in the basement. Storage building in back yard also conveys. Parcel is 1.0 acres and is very deep going well past the storage building in the back yard. There is a two car garage with a very nice workshop room at the back of the carport. There is deck area at the front and down the right side of the house with a side entry door at the deck. House is definitely move-in ready!
This property is off market, which means it's not currently listed for sale or rent on Zillow. This may be different from what's available on other websites or public sources.
