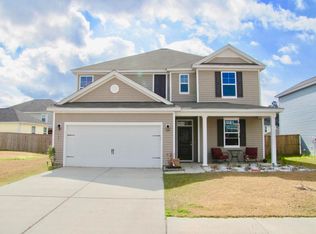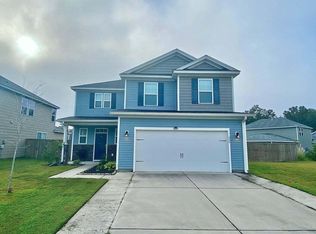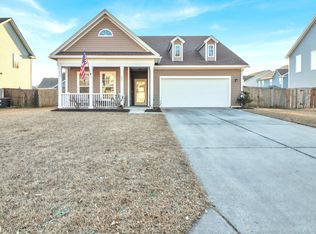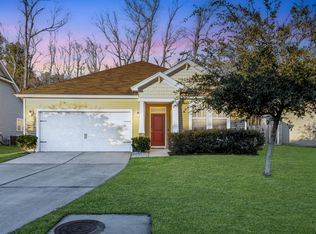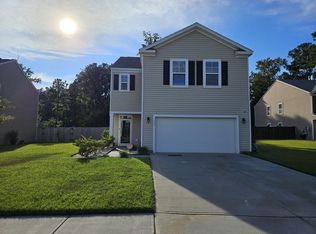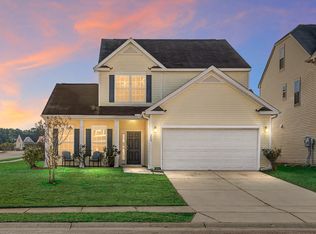Welcome to one of Hunter Quinn's most sought-after designs--the Hampton Floor Plan! This spacious home offers over 3,000 sq. ft. of living space with 5 bedrooms and 3.5 baths, perfectly designed for both comfort and entertaining. Situated on a generous corner lot, there's plenty of room to host gatherings with family and friends. The primary suite with ensuite bath is conveniently located on the main floor, along with the laundry room and a flexible space that can serve as a formal dining room or home office. Upstairs, you'll love the expansive loft--ideal as a media room, playroom, or second living area. Two of the guest bedrooms share a convenient Jack-and-Jill bath, while the additional two bedrooms are nicely sized with access to another full bath. Tons of storage and attic space.
Active
$398,500
121 Triple Crown Rd, Moncks Corner, SC 29461
5beds
3,095sqft
Est.:
Single Family Residence
Built in 2015
6,969.6 Square Feet Lot
$397,600 Zestimate®
$129/sqft
$-- HOA
What's special
Generous corner lot
- 8 hours |
- 212 |
- 8 |
Zillow last checked: 8 hours ago
Listing updated: 16 hours ago
Listed by:
RE/MAX Cornerstone Realty
Source: CTMLS,MLS#: 26003257
Tour with a local agent
Facts & features
Interior
Bedrooms & bathrooms
- Bedrooms: 5
- Bathrooms: 4
- Full bathrooms: 3
- 1/2 bathrooms: 1
Rooms
- Room types: Living/Dining Combo, Loft, Office, Dining Room, Eat-In-Kitchen, Laundry, Pantry, Separate Dining
Heating
- Central, Electric, Heat Pump, Natural Gas
Cooling
- Central Air
Appliances
- Laundry: Electric Dryer Hookup, Washer Hookup, Laundry Room
Features
- Ceiling - Smooth, High Ceilings, Kitchen Island, Walk-In Closet(s), Eat-in Kitchen, Pantry
- Flooring: Carpet, Ceramic Tile, Laminate, Luxury Vinyl
- Has fireplace: No
Interior area
- Total structure area: 3,095
- Total interior livable area: 3,095 sqft
Property
Parking
- Total spaces: 2
- Parking features: Garage, Off Street
- Garage spaces: 2
Features
- Levels: Two
- Stories: 2
- Entry location: Ground Level
- Patio & porch: Patio
- Fencing: Privacy
Lot
- Size: 6,969.6 Square Feet
- Features: High
Details
- Parcel number: 2111002045
Construction
Type & style
- Home type: SingleFamily
- Architectural style: Traditional
- Property subtype: Single Family Residence
Materials
- Vinyl Siding
- Foundation: Slab
- Roof: Architectural
Condition
- New construction: No
- Year built: 2015
Utilities & green energy
- Sewer: Public Sewer
- Water: Public
- Utilities for property: BCW & SA, Berkeley Elect Co-Op, Dominion Energy
Community & HOA
Community
- Features: Pool, Trash
- Subdivision: Fairmont South
Location
- Region: Moncks Corner
Financial & listing details
- Price per square foot: $129/sqft
- Tax assessed value: $391,000
- Annual tax amount: $1,358
- Date on market: 2/4/2026
- Listing terms: Any,Conventional,State Housing Authority,USDA Loan,VA Loan
Estimated market value
$397,600
$378,000 - $417,000
$2,581/mo
Price history
Price history
| Date | Event | Price |
|---|---|---|
| 2/4/2026 | Listed for sale | $398,500-4%$129/sqft |
Source: | ||
| 12/31/2025 | Listing removed | $415,000$134/sqft |
Source: | ||
| 12/1/2025 | Price change | $415,000-3.9%$134/sqft |
Source: | ||
| 11/15/2025 | Price change | $432,000-1.6%$140/sqft |
Source: | ||
| 9/23/2025 | Listed for sale | $439,000+83%$142/sqft |
Source: | ||
Public tax history
Public tax history
| Year | Property taxes | Tax assessment |
|---|---|---|
| 2024 | $1,358 +10.2% | $11,680 +15% |
| 2023 | $1,232 -9% | $10,160 |
| 2022 | $1,354 -51.3% | $10,160 |
Find assessor info on the county website
BuyAbility℠ payment
Est. payment
$2,191/mo
Principal & interest
$1893
Property taxes
$159
Home insurance
$139
Climate risks
Neighborhood: 29461
Nearby schools
GreatSchools rating
- 7/10Foxbank ElementaryGrades: PK-5Distance: 1.5 mi
- 4/10Berkeley Middle SchoolGrades: 6-8Distance: 8.3 mi
- 5/10Berkeley High SchoolGrades: 9-12Distance: 8.5 mi
Schools provided by the listing agent
- Elementary: Foxbank
- Middle: Berkeley
- High: Berkeley
Source: CTMLS. This data may not be complete. We recommend contacting the local school district to confirm school assignments for this home.
- Loading
- Loading
