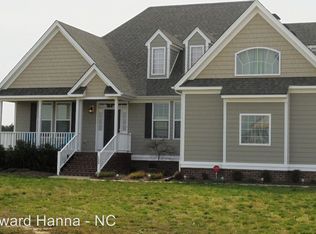Sold for $485,000 on 02/14/25
$485,000
121 Tulip Tree Drive, Camden, NC 27921
4beds
2,608sqft
Single Family Residence
Built in 2007
1 Acres Lot
$485,800 Zestimate®
$186/sqft
$3,158 Estimated rent
Home value
$485,800
Estimated sales range
Not available
$3,158/mo
Zestimate® history
Loading...
Owner options
Explore your selling options
What's special
This well maintained 4-bedroom, 3 1/2-bath home in the sought-after Magnolia Manor neighborhood is the perfect blend of charm and modern upgrades. Situated on a one acre corner lot, the home features a welcoming large front porch and a screened-in back porch that opens up to an entertainer's dream: an in-ground pool with a tiki hut and large fenced in backyard. Inside, custom moldings and trim enhance the living space, while the convenient mudroom adds functionality. The spacious primary bedroom boasts large walk-in closets, and the home includes a 2-car garage, a shed, and a walk-in attic offering ample storage. Recent renovations include a new roof (2024), new HVAC (2024), and a new pool liner (2024), ensuring worry-free living. The garage also received a new door opener (2024), and there are newly installed front porch handrails and updated back porch steps and handrails (2024). In 2023, the home was upgraded with a new pool pump, microwave, recessed lighting in the living room, several new light fixtures and fans, and a new dryer. The back flower beds were refreshed with new rock and a French drain system that runs from both front and back corners, directing water to the ditches. The 2022 updates include a new water heater, a fully rescreened back porch, and a stunning primary bathroom renovation featuring a new walk-in shower, vanity, new window, updated lighting, and luxurious LVP flooring. In 2021, fresh paint and new carpeting throughout, new LVP flooring in the FROG, a new tile fireplace surround, new vinyl fencing, and professionally cleaned HVAC ducts added to the home's appeal. With so many thoughtful updates, this home is truly move-in ready and offers both convenience and style for the perfect lifestyle. Easy commute to Elizabeth City, CG Base, Virginia and OBX.
Zillow last checked: 8 hours ago
Listing updated: February 15, 2025 at 10:14am
Listed by:
Jennifer Purcell 757-761-5536,
Hall & Nixon Real Estate, Inc
Bought with:
A Non Member
A Non Member
Source: Hive MLS,MLS#: 100482446 Originating MLS: Albemarle Area Association of REALTORS
Originating MLS: Albemarle Area Association of REALTORS
Facts & features
Interior
Bedrooms & bathrooms
- Bedrooms: 4
- Bathrooms: 4
- Full bathrooms: 3
- 1/2 bathrooms: 1
Primary bedroom
- Level: Primary Living Area
Dining room
- Features: Combination, Formal, Eat-in Kitchen
Heating
- Heat Pump, Electric
Cooling
- Central Air
Appliances
- Included: Electric Oven, Built-In Microwave, Washer, Refrigerator, Dryer, Dishwasher
- Laundry: Dryer Hookup, Washer Hookup
Features
- Master Downstairs, Walk-in Closet(s), Tray Ceiling(s), High Ceilings, Entrance Foyer, Mud Room, Solid Surface, Ceiling Fan(s), Pantry, Walk-in Shower, Blinds/Shades, Gas Log, Walk-In Closet(s)
- Flooring: Carpet, LVT/LVP, Tile, Wood
- Doors: Storm Door(s)
- Basement: None
- Attic: Partially Floored,Walk-In
- Has fireplace: Yes
- Fireplace features: Gas Log
Interior area
- Total structure area: 2,608
- Total interior livable area: 2,608 sqft
Property
Parking
- Total spaces: 2
- Parking features: Garage Faces Front, Concrete, Garage Door Opener, Off Street
Features
- Levels: One
- Stories: 1
- Patio & porch: Patio, Porch, Screened
- Exterior features: Storm Doors
- Pool features: In Ground
- Fencing: Back Yard,Vinyl
- Waterfront features: None
Lot
- Size: 1 Acres
- Dimensions: 219 x 191 x 234 x 20 x 166
- Features: Level, Corner Lot
Details
- Additional structures: Shed(s)
- Parcel number: 03.8952.01.49.9947.0000
- Zoning: SR
- Special conditions: Standard
Construction
Type & style
- Home type: SingleFamily
- Property subtype: Single Family Residence
Materials
- Fiber Cement
- Foundation: Crawl Space
- Roof: Architectural Shingle
Condition
- New construction: No
- Year built: 2007
Utilities & green energy
- Sewer: Septic Tank
- Water: Public
- Utilities for property: Water Available
Community & neighborhood
Security
- Security features: Smoke Detector(s)
Location
- Region: Camden
- Subdivision: Magnolia Manor
HOA & financial
HOA
- Has HOA: Yes
- HOA fee: $300 monthly
- Amenities included: Maintenance Common Areas
- Association name: Magnolia Manor HOA
- Association phone: 757-615-3335
Other
Other facts
- Listing agreement: Exclusive Right To Sell
- Listing terms: Cash,Conventional,FHA,USDA Loan,VA Loan
Price history
| Date | Event | Price |
|---|---|---|
| 2/14/2025 | Sold | $485,000+2.1%$186/sqft |
Source: | ||
| 1/13/2025 | Contingent | $475,000$182/sqft |
Source: | ||
| 1/8/2025 | Listed for sale | $475,000+35.3%$182/sqft |
Source: | ||
| 1/15/2021 | Sold | $351,000-4.6%$135/sqft |
Source: | ||
| 12/12/2020 | Pending sale | $367,995$141/sqft |
Source: Taylor Mueller Realty, Inc. #101962 | ||
Public tax history
| Year | Property taxes | Tax assessment |
|---|---|---|
| 2024 | -- | $342,154 |
| 2023 | $2,618 +21.4% | $342,154 +45.4% |
| 2022 | $2,157 | $235,370 |
Find assessor info on the county website
Neighborhood: 27921
Nearby schools
GreatSchools rating
- NAGrandy PrimaryGrades: PK-3Distance: 6 mi
- 5/10Camden MiddleGrades: 7-8Distance: 7.5 mi
- 5/10Camden County High SchoolGrades: 9-12Distance: 5.6 mi
Schools provided by the listing agent
- Elementary: Grandy Primary/Camden Intermediate
- Middle: Camden Middle School
- High: Camden High School
Source: Hive MLS. This data may not be complete. We recommend contacting the local school district to confirm school assignments for this home.

Get pre-qualified for a loan
At Zillow Home Loans, we can pre-qualify you in as little as 5 minutes with no impact to your credit score.An equal housing lender. NMLS #10287.
Sell for more on Zillow
Get a free Zillow Showcase℠ listing and you could sell for .
$485,800
2% more+ $9,716
With Zillow Showcase(estimated)
$495,516