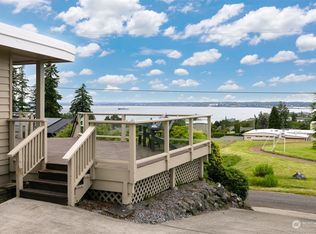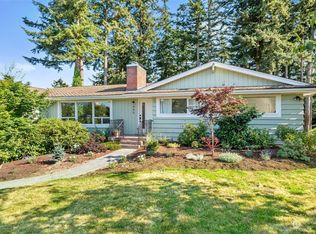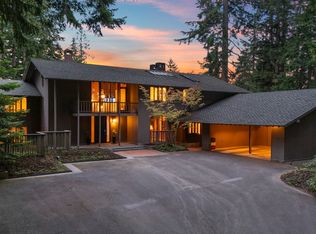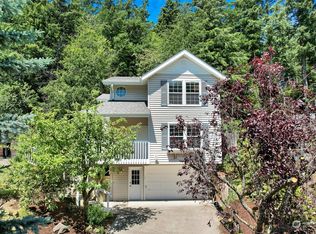Sold
Listed by:
Michelle R Harrington,
COMPASS
Bought with: Windermere Real Estate Whatcom
$2,285,000
121 Underhill Road, Bellingham, WA 98225
5beds
3,854sqft
Single Family Residence
Built in 2005
0.45 Acres Lot
$2,342,800 Zestimate®
$593/sqft
$5,152 Estimated rent
Home value
$2,342,800
$2.13M - $2.58M
$5,152/mo
Zestimate® history
Loading...
Owner options
Explore your selling options
What's special
Grandeur awaits in this NW Contemporary residence nestled in picturesque Edgemoor with sweeping bay, city, and mountain views. Discover a spacious layout adorned with rich wood and stone accents. Entertainers dream kitchen ideal for culinary enthusiasts, perfectly flowing into the great room. Here a striking fireplace and stunning windows capture enviable bay views. Luxurious main floor primary suite. Extend the celebration to the outdoors on the expansive mahogany view deck + a heated and a covered area for year round enjoyment. Additional features include a versatile walkout basement with the potential for a 2nd kitchen, radiant heat and a 4-car garage. Seamless access to vibrant Fairhaven, parks, trails, and waterfront adventures.
Zillow last checked: 8 hours ago
Listing updated: July 13, 2025 at 04:02am
Listed by:
Michelle R Harrington,
COMPASS
Bought with:
Lynda L. Hinton, 24074
Windermere Real Estate Whatcom
Source: NWMLS,MLS#: 2368944
Facts & features
Interior
Bedrooms & bathrooms
- Bedrooms: 5
- Bathrooms: 3
- Full bathrooms: 2
- 1/2 bathrooms: 1
- Main level bathrooms: 2
- Main level bedrooms: 2
Primary bedroom
- Level: Main
Bedroom
- Level: Lower
Bedroom
- Level: Lower
Bedroom
- Level: Lower
Bedroom
- Level: Main
Bathroom full
- Level: Lower
Bathroom full
- Level: Main
Other
- Level: Main
Dining room
- Level: Main
Entry hall
- Level: Main
Great room
- Level: Main
Kitchen with eating space
- Level: Main
Rec room
- Level: Lower
Utility room
- Level: Main
Heating
- Fireplace, Radiant, Natural Gas
Cooling
- None
Appliances
- Included: Dishwasher(s), Disposal, Double Oven, Dryer(s), Refrigerator(s), Stove(s)/Range(s), Washer(s), Garbage Disposal, Water Heater: Boiler-Gas, Water Heater Location: Garage
Features
- Bath Off Primary, Ceiling Fan(s), Dining Room, High Tech Cabling, Walk-In Pantry
- Flooring: Bamboo/Cork, Ceramic Tile, Slate, Carpet
- Doors: French Doors
- Windows: Double Pane/Storm Window
- Basement: Daylight,Finished
- Number of fireplaces: 2
- Fireplace features: Gas, Lower Level: 1, Main Level: 1, Fireplace
Interior area
- Total structure area: 3,854
- Total interior livable area: 3,854 sqft
Property
Parking
- Total spaces: 4
- Parking features: Driveway, Attached Garage, Off Street, RV Parking
- Attached garage spaces: 4
Features
- Levels: One
- Stories: 1
- Entry location: Main
- Patio & porch: Bath Off Primary, Ceiling Fan(s), Ceramic Tile, Double Pane/Storm Window, Dining Room, Fireplace, French Doors, High Tech Cabling, Walk-In Pantry, Water Heater
- Has view: Yes
- View description: Bay, City, Mountain(s), Sea, Sound, Territorial
- Has water view: Yes
- Water view: Bay,Sound
Lot
- Size: 0.45 Acres
- Dimensions: 100 x 175 x 176 x 121
- Features: Dead End Street, Paved, Cable TV, Deck, Fenced-Partially, High Speed Internet, Patio, RV Parking
- Topography: Level,Sloped,Terraces
- Residential vegetation: Garden Space
Details
- Parcel number: 370212092382
- Zoning: RS20.0
- Zoning description: Jurisdiction: City
- Special conditions: Standard
Construction
Type & style
- Home type: SingleFamily
- Architectural style: Northwest Contemporary
- Property subtype: Single Family Residence
Materials
- Cement Planked, Wood Siding, Cement Plank
- Foundation: Poured Concrete, Slab
- Roof: Composition
Condition
- Very Good
- Year built: 2005
- Major remodel year: 2005
Utilities & green energy
- Electric: Company: PSE
- Sewer: Sewer Connected, Company: City of Bellingham
- Water: Public, Company: City of Bellingham
- Utilities for property: Xfinity/Comcast, Xfinity/Comcast
Community & neighborhood
Location
- Region: Bellingham
- Subdivision: Edgemoor
Other
Other facts
- Listing terms: Cash Out,Conventional,VA Loan
- Cumulative days on market: 7 days
Price history
| Date | Event | Price |
|---|---|---|
| 6/12/2025 | Sold | $2,285,000-0.7%$593/sqft |
Source: | ||
| 5/8/2025 | Pending sale | $2,300,000$597/sqft |
Source: | ||
| 5/2/2025 | Listed for sale | $2,300,000-4.2%$597/sqft |
Source: | ||
| 6/30/2022 | Sold | $2,400,000+14.3%$623/sqft |
Source: | ||
| 5/22/2022 | Pending sale | $2,100,000$545/sqft |
Source: | ||
Public tax history
| Year | Property taxes | Tax assessment |
|---|---|---|
| 2024 | $12,474 +1.6% | $1,524,609 -3.5% |
| 2023 | $12,283 +7.8% | $1,579,118 +17.5% |
| 2022 | $11,392 +12.6% | $1,343,937 +24% |
Find assessor info on the county website
Neighborhood: Edgemoor
Nearby schools
GreatSchools rating
- 5/10Happy Valley Elementary SchoolGrades: PK-5Distance: 1.2 mi
- 9/10Fairhaven Middle SchoolGrades: 6-8Distance: 0.1 mi
- 9/10Sehome High SchoolGrades: 9-12Distance: 1.5 mi
Schools provided by the listing agent
- Elementary: Lowell Elem
- Middle: Fairhaven Mid
- High: Sehome High
Source: NWMLS. This data may not be complete. We recommend contacting the local school district to confirm school assignments for this home.



