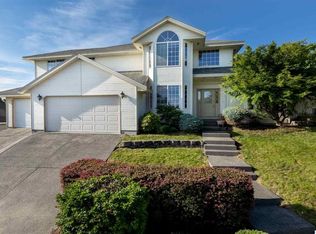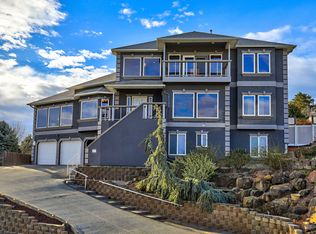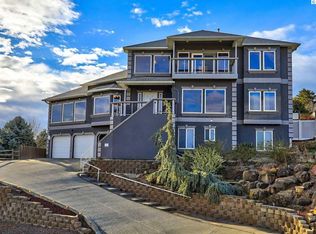Wonderfully updated 2 story perfectly situated on a hillside in South Richland with amazing views of the river, valley, mountains & adjacent to a grassy meadow, this home has something for everyone. Conveniently located off Leslie Rd with close proximity to shopping, coffee, parks, dining, golf, & major arterials. The perfect mix of traditional and modern elements give this home a bright and cheerful ambiance. Upon entering you are greeted by an open tiled entry w/ wooden staircase leading to the upper level. A large living room to the right features soaring ceilings and a bay window with tons of natural daylight. Make sure to check out the newer carpet throughout the home! To the left is a desirable main-level guest bedroom or office with a walk-in closet. A powder room is located off the hallway, and beneath the stairs you will find plenty of storage. The updated kitchen offers an abundance of cabinetry and counterspace, kitchen island w/down-draft gas cooktop, pantry, wall-oven and microwave, and under-window corner sink! A dining nook off the kitchen is the perfect spot to enjoy your morning coffee. Family room boasts beautiful hardwood floors w/built-in bookcases flanking the gas fireplace. Large slider off the nook leads to a fully fenced backyard with no neighbors behind, making this a private back yard oasis. The upper-level massive, grand master suite features large walk-in closet w/built-in shelving, a reading nook or exercise area, plus a deck to absorb the inspiring views at any time of day! Master bathroom offers dual sinks with corner under-window bathtub with full tile surround, and large walk-in tile shower with handheld shower head. Three generously sized secondary bedrooms upstairs for the other members in the household. Don't miss out! Call your realtor to schedule a private showing today!
This property is off market, which means it's not currently listed for sale or rent on Zillow. This may be different from what's available on other websites or public sources.



