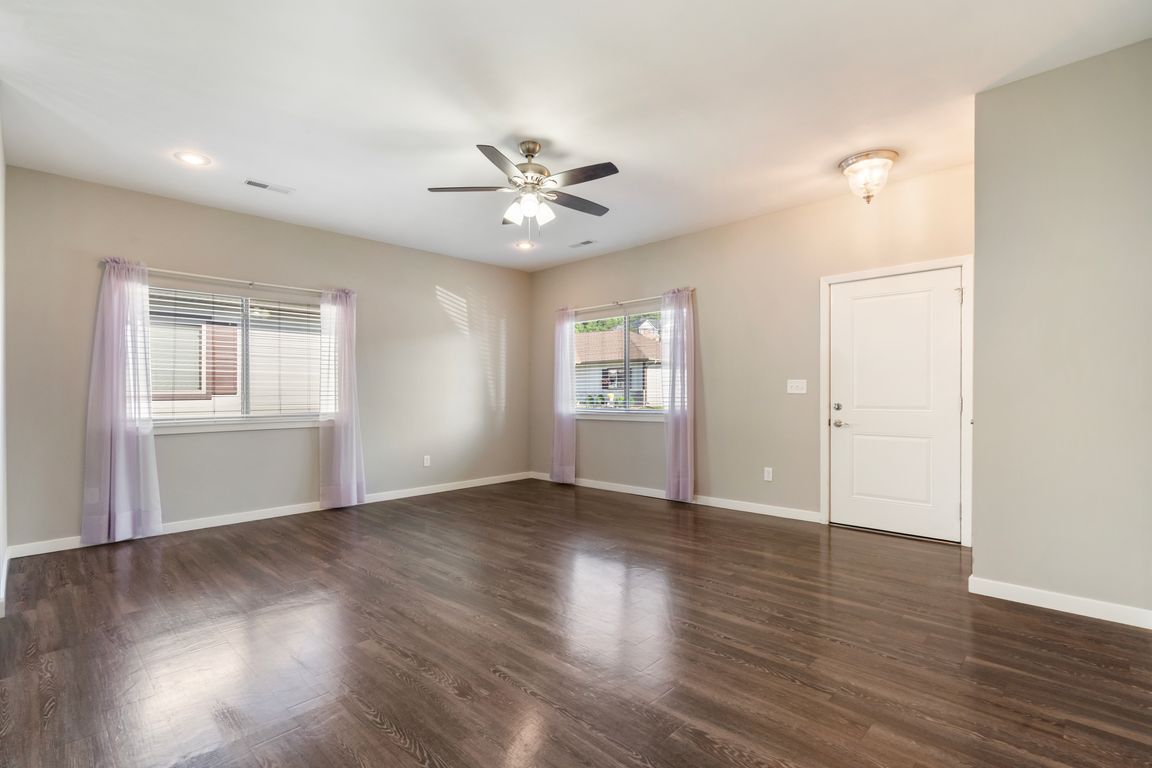
Active
$245,000
2beds
1,118sqft
121 Vista View Drive #A, Branson, MO 65616
2beds
1,118sqft
Townhouse
Built in 2019
1 Attached garage space
$219 price/sqft
$250 monthly HOA fee
What's special
Generous closet spaceThoughtfully arranged spaceAmple cabinetrySpacious one-level layout
Welcome home to a charming two-bedroom, two-bath townhouse designed for easy living in a vibrant 55+ community. This spacious one-level layout offers 1,118 square feet of thoughtfully arranged space, making everyday comfort a priority. Whether you're sipping morning coffee or simply moving from room to room, you'll appreciate the easy flow ...
- 120 days |
- 317 |
- 9 |
Source: SOMOMLS,MLS#: 60300403
Travel times
Living Room
Kitchen
Primary Bedroom
Zillow last checked: 8 hours ago
Listing updated: October 13, 2025 at 08:27am
Listed by:
Parker Stone 417-294-2294,
Keller Williams Tri-Lakes
Source: SOMOMLS,MLS#: 60300403
Facts & features
Interior
Bedrooms & bathrooms
- Bedrooms: 2
- Bathrooms: 2
- Full bathrooms: 2
Bedroom 1
- Area: 132.21
- Dimensions: 11.7 x 11.3
Bedroom 2
- Description: Primary
- Area: 143.91
- Dimensions: 12.3 x 11.7
Bathroom full
- Area: 70.56
- Dimensions: 8.4 x 8.4
Bathroom full
- Description: en suite
- Area: 58.85
- Dimensions: 10.7 x 5.5
Kitchen
- Area: 114.21
- Dimensions: 14.1 x 8.1
Laundry
- Area: 46.86
- Dimensions: 7.1 x 6.6
Living room
- Area: 305.89
- Dimensions: 18.1 x 16.9
Heating
- Heat Pump, Electric
Cooling
- Central Air, Ceiling Fan(s)
Appliances
- Included: Dishwasher, Free-Standing Electric Oven, Dryer, Washer, Exhaust Fan, Refrigerator, Microwave, Electric Water Heater, Disposal
- Laundry: Main Level, W/D Hookup
Features
- Solid Surface Counters, Granite Counters, Walk-In Closet(s)
- Flooring: Luxury Vinyl
- Windows: Blinds, Double Pane Windows
- Has basement: No
- Attic: Access Only:No Stairs
- Has fireplace: No
Interior area
- Total structure area: 1,118
- Total interior livable area: 1,118 sqft
- Finished area above ground: 1,118
- Finished area below ground: 0
Property
Parking
- Total spaces: 1
- Parking features: Garage Faces Front
- Attached garage spaces: 1
Features
- Levels: One
- Stories: 1
- Patio & porch: Covered, Rear Porch
- Exterior features: Rain Gutters
- Fencing: None
Lot
- Features: Sprinklers In Front, Sprinklers In Rear, Level, Curbs
Details
- Parcel number: 084.018000000005.051
Construction
Type & style
- Home type: Townhouse
- Architectural style: Patio Home
- Property subtype: Townhouse
Materials
- Brick, Stone
- Foundation: Poured Concrete
- Roof: Composition
Condition
- Year built: 2019
Utilities & green energy
- Sewer: Public Sewer
- Water: Public
Community & HOA
Community
- Security: Fire Sprinkler System, Fire Alarm
- Subdivision: Summit Ridge Residences
HOA
- Services included: Gated Entry, Exercise Room, Clubhouse, Maintenance Structure, Trash, Snow Removal, Maintenance Grounds
- HOA fee: $250 monthly
Location
- Region: Branson
Financial & listing details
- Price per square foot: $219/sqft
- Tax assessed value: $104,650
- Annual tax amount: $1,749
- Date on market: 7/23/2025
- Listing terms: Cash,VA Loan,USDA/RD,FHA,Conventional
- Road surface type: Asphalt