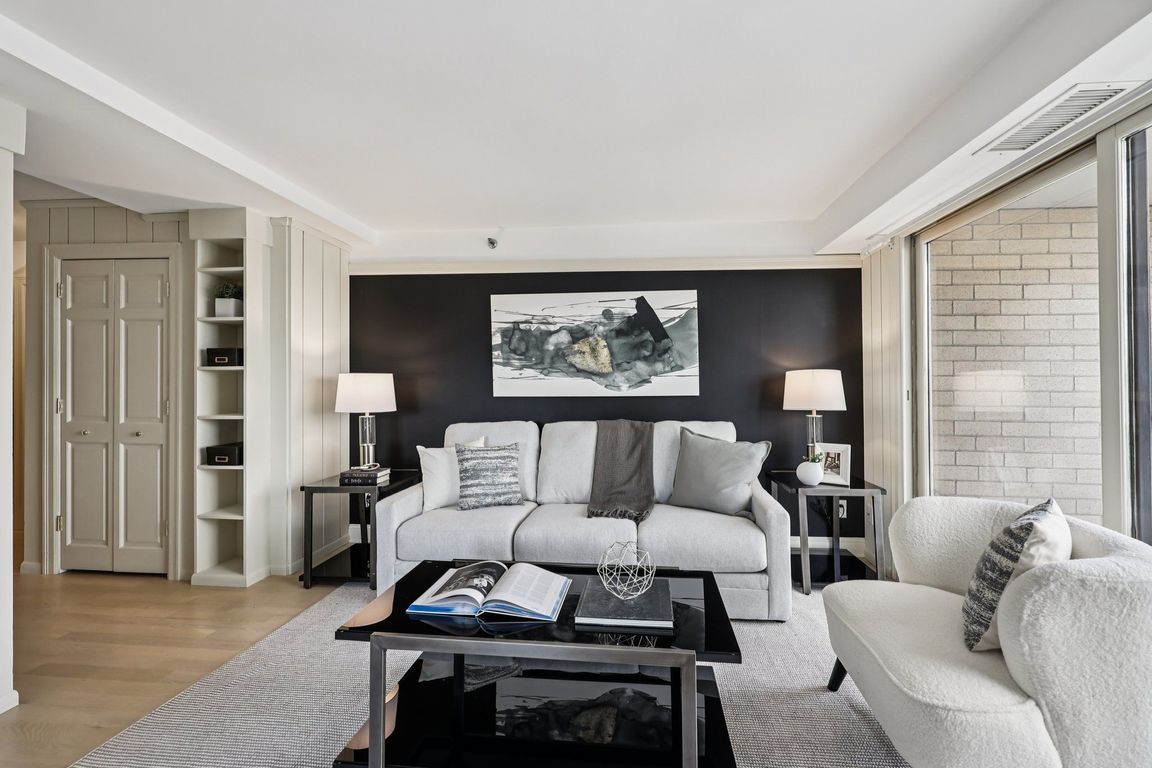
Active
$259,900
2beds
1,161sqft
121 Washington Ave S APT 318, Minneapolis, MN 55401
2beds
1,161sqft
High rise
Built in 1981
1 Attached garage space
$224 price/sqft
$782 monthly HOA fee
What's special
Updated designSpa-inspired finishesSleek wood floorsCold plunge featureUpdated kitchenGranite countertopsSpacious unit
Experience the Energy of Downtown Living at The Crossings. Imagine waking up to the buzz of the city just outside your door, stepping out, and being connected directly to the skyway, no coat required. Stroll to your favorite coffee shop, catch a game at U.S. Bank Stadium, explore the Stone Arch ...
- 2 days |
- 538 |
- 30 |
Source: NorthstarMLS as distributed by MLS GRID,MLS#: 6809729
Travel times
Living Room
Kitchen
Primary Bedroom
Bedroom
Dining Room
Zillow last checked: 8 hours ago
Listing updated: 14 hours ago
Listed by:
Joe Michael Grunnet 612-244-6613,
DRG
Source: NorthstarMLS as distributed by MLS GRID,MLS#: 6809729
Facts & features
Interior
Bedrooms & bathrooms
- Bedrooms: 2
- Bathrooms: 2
- Full bathrooms: 1
- 3/4 bathrooms: 1
Rooms
- Room types: Living Room, Dining Room, Kitchen, Bedroom 1, Bedroom 2, Deck
Bedroom 1
- Level: Main
- Area: 154 Square Feet
- Dimensions: 11x14
Bedroom 2
- Level: Main
- Area: 140 Square Feet
- Dimensions: 10x14
Deck
- Level: Main
- Area: 660 Square Feet
- Dimensions: 110x6
Dining room
- Level: Main
- Area: 88 Square Feet
- Dimensions: 08x11
Kitchen
- Level: Main
- Area: 120 Square Feet
- Dimensions: 10x12
Living room
- Level: Main
- Area: 154 Square Feet
- Dimensions: 14x11
Heating
- Forced Air
Cooling
- Central Air
Appliances
- Included: Dishwasher, Disposal, Exhaust Fan, Microwave, Range, Refrigerator
Features
- Basement: None
Interior area
- Total structure area: 1,161
- Total interior livable area: 1,161 sqft
- Finished area above ground: 1,161
- Finished area below ground: 0
Property
Parking
- Total spaces: 1
- Parking features: Assigned, Attached, Garage Door Opener, Heated Garage, Secured, Underground
- Attached garage spaces: 1
- Has uncovered spaces: Yes
Accessibility
- Accessibility features: Accessible Elevator Installed
Features
- Levels: One
- Stories: 1
- Patio & porch: Covered
- Has private pool: Yes
- Pool features: In Ground, Heated, Outdoor Pool, Shared
- Spa features: Community
Lot
- Features: Near Public Transit
Details
- Foundation area: 1161
- Parcel number: 2302924330867
- Zoning description: Residential-Multi-Family
Construction
Type & style
- Home type: Condo
- Property subtype: High Rise
- Attached to another structure: Yes
Materials
- Brick/Stone
- Roof: Flat,Tar/Gravel
Condition
- Age of Property: 44
- New construction: No
- Year built: 1981
Utilities & green energy
- Gas: Oil
- Sewer: City Sewer/Connected
- Water: City Water/Connected
Community & HOA
Community
- Security: Fire Sprinkler System, Secured Garage/Parking
- Subdivision: The Crossings
HOA
- Has HOA: Yes
- Amenities included: Guard - 24 Hour, Car Wash, Concrete Floors & Walls, Deck, Elevator(s), Fire Sprinkler System, Spa/Hot Tub, Sauna, Security
- Services included: Air Conditioning, Maintenance Structure, Cable TV, Gas, Hazard Insurance, Heating, Internet, Lawn Care, Maintenance Grounds, Parking, Professional Mgmt, Security, Sewer, Snow Removal
- HOA fee: $782 monthly
- HOA name: First Service Residential
- HOA phone: 952-277-2700
Location
- Region: Minneapolis
Financial & listing details
- Price per square foot: $224/sqft
- Tax assessed value: $234,000
- Annual tax amount: $3,137
- Date on market: 10/31/2025