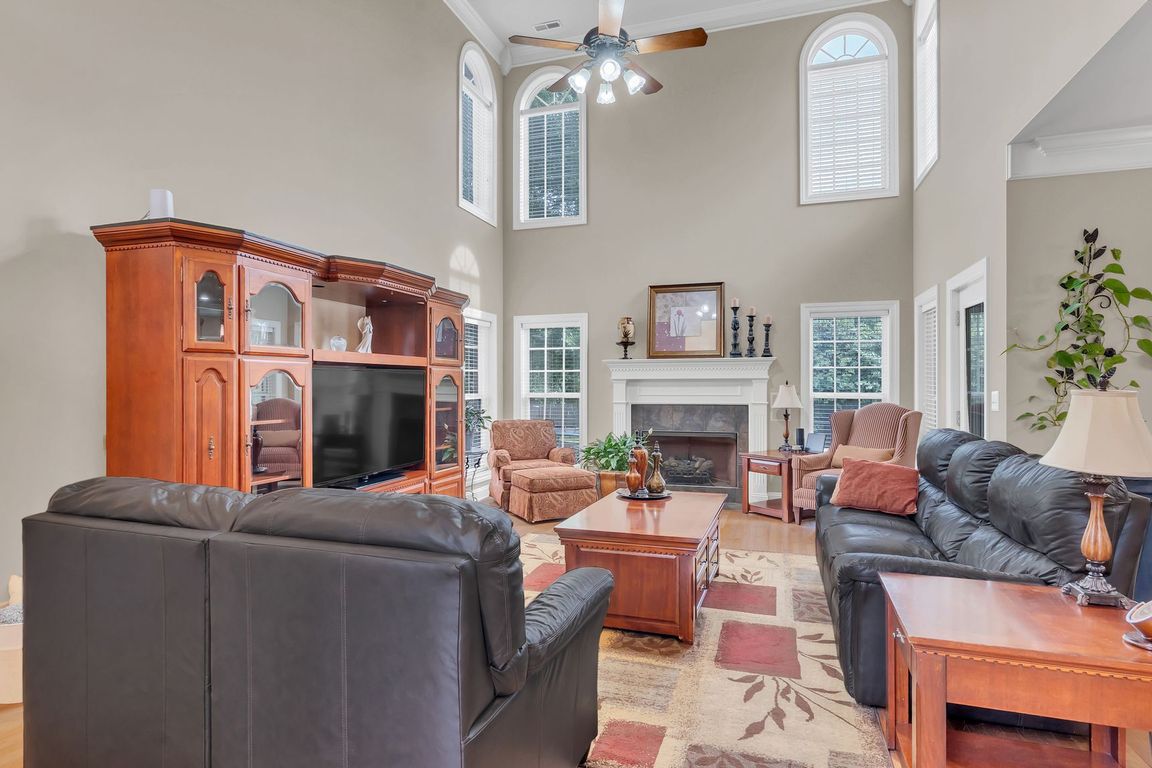
Pending
$615,000
4beds
3,211sqft
121 Wickerberry Ln, Madison, AL 35756
4beds
3,211sqft
Single family residence
Built in 2007
0.45 Acres
Driveway-concrete, garage-three car, garage faces side, corner lot
$192 price/sqft
$525 annually HOA fee
What's special
Gas fireplacePrivate fenced backyardCustom trimFormal diningCorner lotGourmet kitchenHardwood floors
Beautiful brick home on a spacious corner lot in desirable Heritage Provence with Madison City Schools. Family-friendly neighborhood offering clubhouse, pool, tennis, playground, and walking trails. Features include hardwood floors, custom trim, office, formal dining, and a living room with 20ft ceilings and gas fireplace. Gourmet kitchen with double oven, cooktop, ...
- 41 days |
- 507 |
- 6 |
Likely to sell faster than
Source: ValleyMLS,MLS#: 21897757
Travel times
Living Room
Kitchen
Primary Bedroom
Zillow last checked: 7 hours ago
Listing updated: September 10, 2025 at 02:28pm
Listed by:
Benjamin Waye 256-617-6621,
Matt Curtis Real Estate, Inc.
Source: ValleyMLS,MLS#: 21897757
Facts & features
Interior
Bedrooms & bathrooms
- Bedrooms: 4
- Bathrooms: 3
- Full bathrooms: 3
Rooms
- Room types: Master Bedroom, Living Room, Bedroom 2, Dining Room, Bedroom 3, Kitchen, Bedroom 4, Family Room, Breakfast, Office/Study, Laundry
Primary bedroom
- Features: Ceiling Fan(s), Crown Molding, Carpet, Tray Ceiling(s), Walk-In Closet(s)
- Level: Second
- Area: 234
- Dimensions: 13 x 18
Bedroom 2
- Features: Ceiling Fan(s), Carpet, Smooth Ceiling, Window Cov
- Level: First
- Area: 144
- Dimensions: 12 x 12
Bedroom 3
- Features: Ceiling Fan(s), Carpet, Smooth Ceiling, Window Cov, Walk-In Closet(s)
- Level: Second
- Area: 312
- Dimensions: 12 x 26
Bedroom 4
- Features: Ceiling Fan(s), Carpet, Smooth Ceiling, Window Cov
- Level: Second
- Area: 208
- Dimensions: 13 x 16
Dining room
- Features: Crown Molding, Wood Floor, Wainscoting
- Level: First
- Area: 156
- Dimensions: 12 x 13
Family room
- Features: Ceiling Fan(s), Carpet, Smooth Ceiling, Window Cov
- Level: Second
- Area: 408
- Dimensions: 12 x 34
Kitchen
- Features: Crown Molding, Granite Counters, Kitchen Island, Pantry, Recessed Lighting, Wood Floor
- Level: First
- Area: 143
- Dimensions: 11 x 13
Living room
- Features: Ceiling Fan(s), Crown Molding, Fireplace, Vaulted Ceiling(s), Wood Floor
- Level: First
- Area: 352
- Dimensions: 16 x 22
Office
- Features: Crown Molding, Carpet, Smooth Ceiling, Window Cov
- Level: First
- Area: 144
- Dimensions: 12 x 12
Laundry room
- Features: Tile
- Level: First
- Area: 49
- Dimensions: 7 x 7
Heating
- Central 2
Cooling
- Central 2
Appliances
- Included: Cooktop, Dishwasher, Double Oven, Microwave
Features
- Basement: Crawl Space
- Number of fireplaces: 1
- Fireplace features: Gas Log, One
Interior area
- Total interior livable area: 3,211 sqft
Video & virtual tour
Property
Parking
- Parking features: Driveway-Concrete, Garage-Three Car, Garage Faces Side, Corner Lot
Features
- Levels: Two
- Stories: 2
- Patio & porch: Covered Porch, Patio, Front Porch, Screened
- Exterior features: Curb/Gutters, Sidewalk, Sprinkler Sys
Lot
- Size: 0.45 Acres
Details
- Parcel number: 0907360000390000
Construction
Type & style
- Home type: SingleFamily
- Property subtype: Single Family Residence
Condition
- New construction: No
- Year built: 2007
Utilities & green energy
- Sewer: Public Sewer
- Water: Public
Community & HOA
Community
- Features: Curbs, Playground, Tennis Court(s)
- Subdivision: Heritage Provence
HOA
- Has HOA: Yes
- Amenities included: Clubhouse, Common Grounds, Tennis Court(s)
- HOA fee: $525 annually
- HOA name: Hughes Properties
Location
- Region: Madison
Financial & listing details
- Price per square foot: $192/sqft
- Tax assessed value: $639,000
- Annual tax amount: $4,548
- Date on market: 8/28/2025