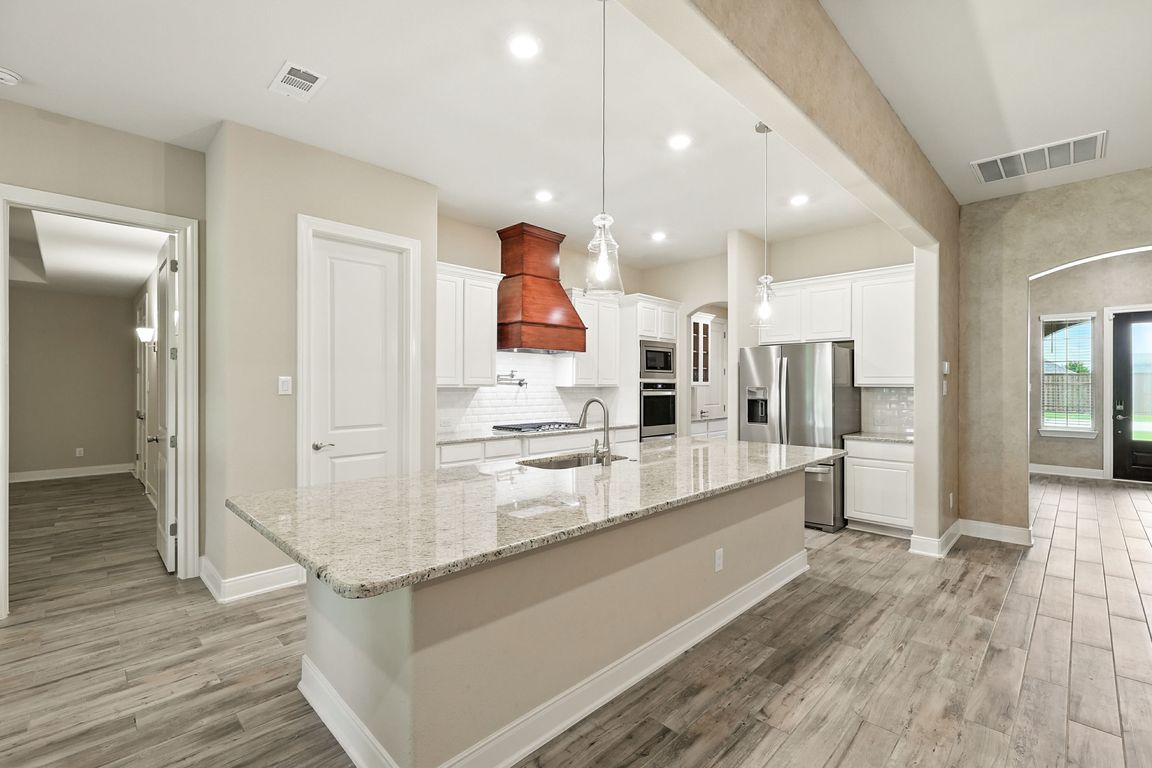
For salePrice cut: $24.9K (10/6)
$775,000
4beds
3,758sqft
121 Willow Oak Dr, Aubrey, TX 76227
4beds
3,758sqft
Single family residence
Built in 2021
0.52 Acres
4 Attached garage spaces
$206 price/sqft
$300 annually HOA fee
What's special
Statement fireplaceElegant finishesDedicated home officeBuilt-in grillExpansive windowsBuilt-in stainless steel appliancesBreathtaking half-acre lot
Welcome to 121 Willow Oak, an estate where luxury meets livability on one of the most breathtaking half-acre lots in Krugerville. Located in the coveted The Woodlands community, this 4-bedroom, 3.5-bath masterpiece offers refined comfort with every detail thoughtfully curated for elevated living. Step inside to a grand open-concept layout ...
- 84 days |
- 500 |
- 20 |
Likely to sell faster than
Source: NTREIS,MLS#: 20998996
Travel times
Living Room
Kitchen
Primary Bedroom
Zillow last checked: 7 hours ago
Listing updated: 13 hours ago
Listed by:
LisaMarie Watson 0811387 214-790-7500,
Jones-Papadopoulos & Co 214-790-7500
Source: NTREIS,MLS#: 20998996
Facts & features
Interior
Bedrooms & bathrooms
- Bedrooms: 4
- Bathrooms: 4
- Full bathrooms: 3
- 1/2 bathrooms: 1
Primary bedroom
- Features: Ceiling Fan(s), Walk-In Closet(s)
- Level: First
- Dimensions: 13 x 14
Bedroom
- Features: Ceiling Fan(s), En Suite Bathroom, Walk-In Closet(s)
- Level: First
- Dimensions: 13 x 13
Bedroom
- Features: Ceiling Fan(s), Walk-In Closet(s)
- Level: First
- Dimensions: 13 x 13
Bedroom
- Features: Ceiling Fan(s), Walk-In Closet(s)
- Level: First
- Dimensions: 13 x 14
Primary bathroom
- Features: Built-in Features, Dual Sinks, Double Vanity, En Suite Bathroom, Granite Counters, Linen Closet, Stone Counters, Separate Shower
- Level: First
- Dimensions: 13 x 11
Breakfast room nook
- Level: First
- Dimensions: 11 x 10
Dining room
- Level: First
- Dimensions: 11 x 13
Other
- Features: Built-in Features, Granite Counters, Linen Closet, Stone Counters
- Level: First
- Dimensions: 6 x 7
Other
- Features: Built-in Features, Granite Counters, Linen Closet
- Level: First
- Dimensions: 12 x 5
Half bath
- Level: First
- Dimensions: 3 x 7
Kitchen
- Features: Breakfast Bar, Built-in Features, Eat-in Kitchen, Granite Counters, Kitchen Island, Pantry, Pot Filler, Stone Counters, Walk-In Pantry
- Level: First
- Dimensions: 11 x 16
Laundry
- Level: First
- Dimensions: 5 x 8
Living room
- Level: First
- Dimensions: 22 x 28
Media room
- Features: Ceiling Fan(s)
- Level: First
- Dimensions: 20 x 20
Office
- Features: Ceiling Fan(s)
- Level: First
- Dimensions: 13 x 13
Heating
- Central, Fireplace(s)
Cooling
- Central Air, Ceiling Fan(s)
Appliances
- Included: Built-In Gas Range, Double Oven, Dryer, Dishwasher, Electric Oven, Gas Cooktop, Disposal, Gas Range, Microwave, Refrigerator, Trash Compactor, Tankless Water Heater, Vented Exhaust Fan, Washer
- Laundry: Washer Hookup, Electric Dryer Hookup, Laundry in Utility Room
Features
- Dry Bar, Double Vanity, Eat-in Kitchen, Granite Counters, High Speed Internet, In-Law Floorplan, Kitchen Island, Multiple Master Suites, Open Floorplan, Pantry, Cable TV, Walk-In Closet(s), Wired for Sound
- Flooring: Carpet, Ceramic Tile
- Windows: Window Coverings
- Has basement: No
- Number of fireplaces: 1
- Fireplace features: Family Room
Interior area
- Total interior livable area: 3,758 sqft
Video & virtual tour
Property
Parking
- Total spaces: 4
- Parking features: Additional Parking, Door-Multi, Door-Single, Driveway, Garage, Garage Door Opener, Garage Faces Side
- Attached garage spaces: 4
- Has uncovered spaces: Yes
Features
- Levels: One
- Stories: 1
- Patio & porch: Rear Porch, See Remarks, Covered
- Exterior features: Outdoor Grill, Rain Gutters
- Pool features: None
- Fencing: None
Lot
- Size: 0.52 Acres
- Features: Acreage, Back Yard, Lawn, Landscaped, Sprinkler System
Details
- Additional structures: Garage(s)
- Parcel number: R956662
Construction
Type & style
- Home type: SingleFamily
- Architectural style: Traditional,Detached
- Property subtype: Single Family Residence
- Attached to another structure: Yes
Materials
- Brick, Rock, Stone
- Foundation: Slab
- Roof: Composition
Condition
- Year built: 2021
Utilities & green energy
- Sewer: Aerobic Septic, Septic Tank
- Water: Community/Coop, Public
- Utilities for property: Electricity Available, Septic Available, Water Available, Cable Available
Community & HOA
Community
- Features: Trails/Paths
- Security: Security System, Carbon Monoxide Detector(s), Fire Alarm, Smoke Detector(s)
- Subdivision: The Woodlands Phase 4
HOA
- Has HOA: Yes
- Services included: Maintenance Grounds
- HOA fee: $300 annually
- HOA name: Principle Management Group
- HOA phone: 214-368-4030
Location
- Region: Aubrey
Financial & listing details
- Price per square foot: $206/sqft
- Tax assessed value: $752,812
- Annual tax amount: $14,091
- Date on market: 7/17/2025
- Exclusions: Personal belongings and furniture
- Electric utility on property: Yes