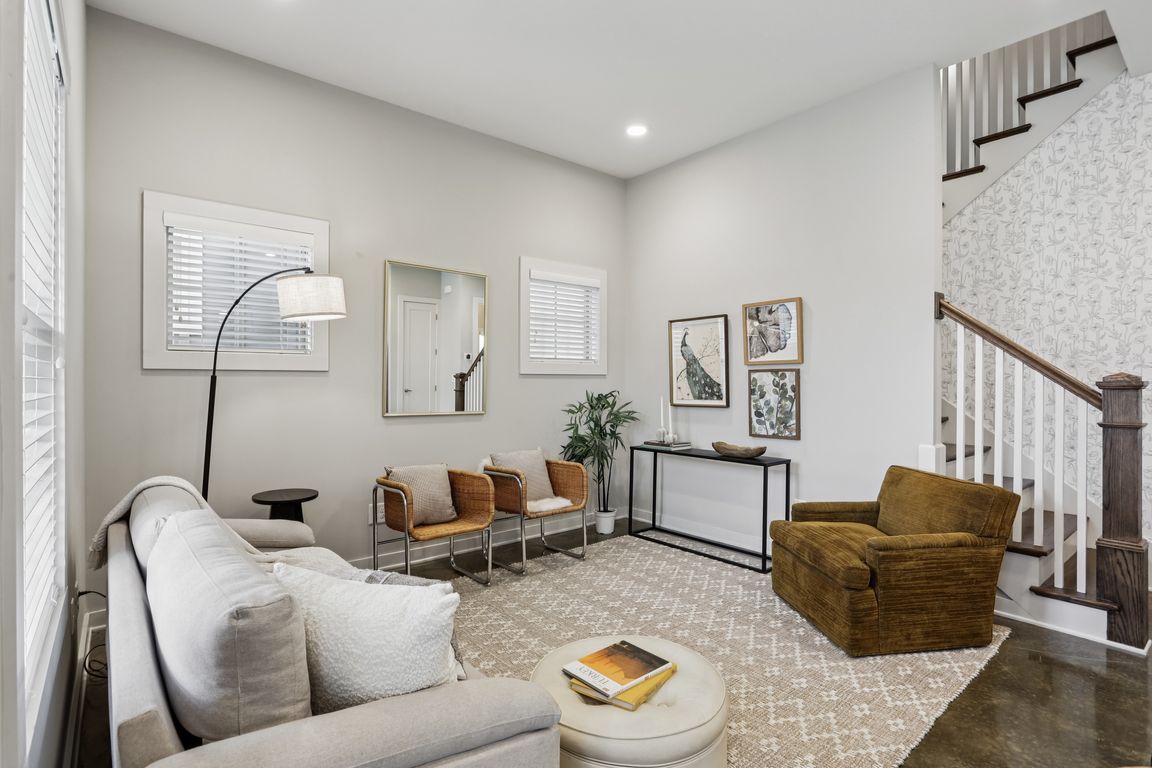
Active
$515,000
3beds
1,542sqft
1210 60th Ave N, Nashville, TN 37209
3beds
1,542sqft
Horizontal property regime - detached, residential
Built in 2016
871.20 Sqft
2 Open parking spaces
$334 price/sqft
$130 monthly HOA fee
What's special
Front porch swingStainless steel appliancesAbundant storageSpacious kitchenSpacious laundry roomLarge bedroomsGenerous counter space
This classic Southern cottage in Treaty Oaks welcomes you home with a front porch swing and timeless charm. The community offers convenient parking for you and your guests right outside your back door, a well-maintained dog park, and quick access to the best restaurants in The Nations. Inside, soaring ceilings and ...
- 48 days |
- 776 |
- 56 |
Source: RealTracs MLS as distributed by MLS GRID,MLS#: 2992693
Travel times
Living Room
Kitchen
Dining Room
Zillow last checked: 7 hours ago
Listing updated: September 11, 2025 at 09:45am
Listing Provided by:
Pete Jones 615-881-5529,
Compass 615-383-6964,
Amy Clitheroe 615-953-7266,
Compass
Source: RealTracs MLS as distributed by MLS GRID,MLS#: 2992693
Facts & features
Interior
Bedrooms & bathrooms
- Bedrooms: 3
- Bathrooms: 2
- Full bathrooms: 2
- Main level bedrooms: 1
Heating
- Central
Cooling
- Central Air
Appliances
- Included: Built-In Gas Oven, Electric Oven, Dishwasher, Disposal, Refrigerator
- Laundry: Electric Dryer Hookup, Washer Hookup
Features
- Ceiling Fan(s), Extra Closets, High Speed Internet
- Flooring: Carpet, Concrete, Tile
- Basement: None
Interior area
- Total structure area: 1,542
- Total interior livable area: 1,542 sqft
- Finished area above ground: 1,542
Property
Parking
- Total spaces: 2
- Parking features: Unassigned
- Uncovered spaces: 2
Features
- Levels: Two
- Stories: 2
- Patio & porch: Porch, Covered
- Exterior features: Smart Lock(s)
Lot
- Size: 871.2 Square Feet
Details
- Parcel number: 091060L00200CO
- Special conditions: Standard
- Other equipment: Air Purifier
Construction
Type & style
- Home type: SingleFamily
- Property subtype: Horizontal Property Regime - Detached, Residential
Materials
- Fiber Cement, Frame
Condition
- New construction: No
- Year built: 2016
Utilities & green energy
- Sewer: Public Sewer
- Water: Public
- Utilities for property: Water Available, Underground Utilities
Community & HOA
Community
- Security: Carbon Monoxide Detector(s), Fire Alarm
- Subdivision: Treaty Oaks Cottages
HOA
- Has HOA: Yes
- Amenities included: Dog Park, Sidewalks, Underground Utilities
- Services included: Maintenance Grounds, Trash
- HOA fee: $130 monthly
- Second HOA fee: $250 one time
Location
- Region: Nashville
Financial & listing details
- Price per square foot: $334/sqft
- Tax assessed value: $349,600
- Annual tax amount: $2,844
- Date on market: 9/11/2025