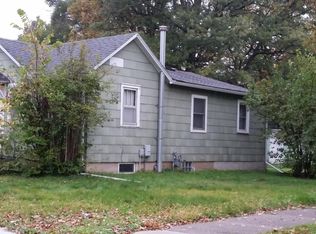Closed
$55,000
1210 9th St NE, Austin, MN 55912
1beds
1,876sqft
Single Family Residence
Built in 1931
7,840.8 Square Feet Lot
$55,600 Zestimate®
$29/sqft
$1,215 Estimated rent
Home value
$55,600
$37,000 - $85,000
$1,215/mo
Zestimate® history
Loading...
Owner options
Explore your selling options
What's special
Discover this beautifully updated one-bedroom, one-bathroom home, perfect for cozy living. Recent updates include a remodeled bathroom, stylish LVP flooring, and stunning hardwood floors in the dining room. The upstairs offers endless potential that can be converted to an additional bedroom or bonus space. The spacious two-car garage provides ample storage, while the homes inviting layout and modern finishes make this home a must-see! New water heater installed 6/2025.
Zillow last checked: 8 hours ago
Listing updated: October 01, 2025 at 11:13am
Listed by:
Sarah Grabow 507-319-5825,
Edina Realty, Inc.
Bought with:
Brady Stevens
Realty Plus LLC
Source: NorthstarMLS as distributed by MLS GRID,MLS#: 6749214
Facts & features
Interior
Bedrooms & bathrooms
- Bedrooms: 1
- Bathrooms: 1
- Full bathrooms: 1
Bathroom
- Description: Main Floor Full Bath
Heating
- Forced Air
Cooling
- None
Appliances
- Included: Microwave, Refrigerator
Features
- Basement: Full
Interior area
- Total structure area: 1,876
- Total interior livable area: 1,876 sqft
- Finished area above ground: 938
- Finished area below ground: 0
Property
Parking
- Total spaces: 2
- Parking features: Detached
- Garage spaces: 2
Accessibility
- Accessibility features: None
Features
- Levels: One and One Half
- Stories: 1
Lot
- Size: 7,840 sqft
- Dimensions: 65 x 120
Details
- Foundation area: 938
- Parcel number: 341600010
- Zoning description: Residential-Single Family
Construction
Type & style
- Home type: SingleFamily
- Property subtype: Single Family Residence
Materials
- Vinyl Siding
Condition
- Age of Property: 94
- New construction: No
- Year built: 1931
Utilities & green energy
- Gas: Natural Gas
- Sewer: City Sewer/Connected
- Water: City Water/Connected
Community & neighborhood
Location
- Region: Austin
- Subdivision: Crane 1st
HOA & financial
HOA
- Has HOA: No
Price history
| Date | Event | Price |
|---|---|---|
| 9/30/2025 | Sold | $55,000-21.4%$29/sqft |
Source: | ||
| 9/5/2025 | Pending sale | $70,000$37/sqft |
Source: | ||
| 9/2/2025 | Price change | $70,000-6.7%$37/sqft |
Source: | ||
| 8/26/2025 | Price change | $75,000-6.3%$40/sqft |
Source: | ||
| 8/22/2025 | Price change | $80,000-5.9%$43/sqft |
Source: | ||
Public tax history
| Year | Property taxes | Tax assessment |
|---|---|---|
| 2024 | $1,198 -9.9% | $57,600 +13.8% |
| 2023 | $1,330 +17.1% | $50,600 |
| 2022 | $1,136 +1.6% | -- |
Find assessor info on the county website
Neighborhood: 55912
Nearby schools
GreatSchools rating
- 2/10Neveln Elementary SchoolGrades: PK,1-4Distance: 1.2 mi
- 4/10Ellis Middle SchoolGrades: 7-8Distance: 1.2 mi
- 4/10Austin Senior High SchoolGrades: 9-12Distance: 1.1 mi

Get pre-qualified for a loan
At Zillow Home Loans, we can pre-qualify you in as little as 5 minutes with no impact to your credit score.An equal housing lender. NMLS #10287.
Sell for more on Zillow
Get a free Zillow Showcase℠ listing and you could sell for .
$55,600
2% more+ $1,112
With Zillow Showcase(estimated)
$56,712