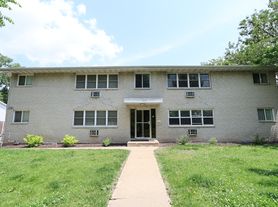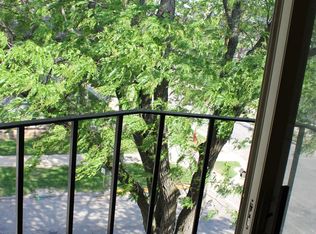Updated 3 bed 2 bath single-family home available January 1st or sooner! Great location in Madison within walking distance to Acewood Park and Elvehjem Park. Just a short drive to Woodman's Food Market and many shops and restaurants near East Towne Mall. Recently updated kitchen features stainless steel appliances, eat-in island, and lots of counter space and storage. Partially finished basement with full bathroom. Large fenced-in yard with patio and firepit. Washer and dryer included. Attached 1-car garage. Central air. Forced air heat.
Rental Requirements:
- 625 Credit Score or higher for all applicants
- Gross income must be 3x the amount of rent
- Good rental history or home ownership
- Must pass routine background check
Available January 1st or sooner for lease. Initial lease will end Summer 2026. Any renewal after initial lease will be for 12 month lease terms. All utilities separate. Lawn care, snow removal, and leaf removal tenant responsibility. Lawn tools not provided. Tenants must pay online through tenant portal. Renters insurance required for duration of lease. No smoking. Square footage is approximate.
House for rent
$2,195/mo
1210 Acewood Blvd, Madison, WI 53716
3beds
1,771sqft
Price may not include required fees and charges.
Single family residence
Available Thu Jan 1 2026
No pets
Central air
In unit laundry
Attached garage parking
Forced air
What's special
Recently updated kitchenLarge fenced-in yardForced air heatCentral airEat-in islandStainless steel appliancesPatio and firepit
- 1 day |
- -- |
- -- |
Travel times
Looking to buy when your lease ends?
Consider a first-time homebuyer savings account designed to grow your down payment with up to a 6% match & a competitive APY.
Facts & features
Interior
Bedrooms & bathrooms
- Bedrooms: 3
- Bathrooms: 2
- Full bathrooms: 2
Heating
- Forced Air
Cooling
- Central Air
Appliances
- Included: Dishwasher, Dryer, Microwave, Oven, Refrigerator, Washer
- Laundry: In Unit
Features
- Flooring: Carpet, Hardwood, Tile
Interior area
- Total interior livable area: 1,771 sqft
Property
Parking
- Parking features: Attached
- Has attached garage: Yes
- Details: Contact manager
Features
- Patio & porch: Patio
- Exterior features: Fenced-in Backyard, Heating system: Forced Air
Details
- Parcel number: 071010312107
Construction
Type & style
- Home type: SingleFamily
- Property subtype: Single Family Residence
Community & HOA
Location
- Region: Madison
Financial & listing details
- Lease term: 6 Month
Price history
| Date | Event | Price |
|---|---|---|
| 11/5/2025 | Listed for rent | $2,195$1/sqft |
Source: Zillow Rentals | ||
| 10/24/2025 | Sold | $400,000$226/sqft |
Source: | ||
| 9/22/2025 | Pending sale | $400,000$226/sqft |
Source: | ||
| 9/18/2025 | Price change | $400,000-7%$226/sqft |
Source: | ||
| 8/1/2025 | Listed for sale | $430,000+3.6%$243/sqft |
Source: | ||

