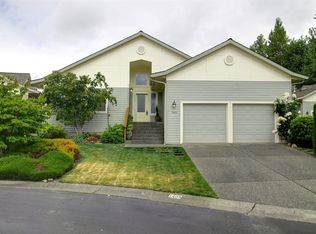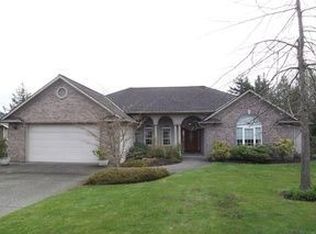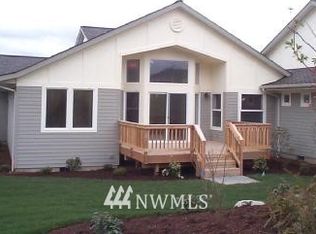Simple Elegance in Single Level Living! 1973 sq ft/3 Bed/2.5 Bath! This home enjoys the privacy of a lovely green belt in the desirable Eaglemont community! Enter to soaring, vaulted ceilings & feel immediately "at home" in the spacious kitchen w/ nook & center island, & pantry. Open concept dining & living rooms with a cozy gas fireplace feature the serenity of treed views of green, master suite enjoys 5 pce master bath. 2 car garage plus side workshop/storage room space! Welcome home!
This property is off market, which means it's not currently listed for sale or rent on Zillow. This may be different from what's available on other websites or public sources.



