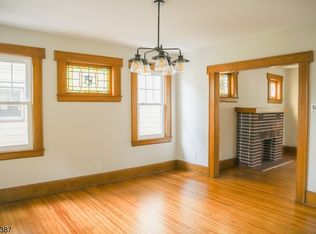
Closed
Street View
$675,000
1210 Barbara Ave, Union Twp., NJ 07083
4beds
3baths
--sqft
Single Family Residence
Built in 1973
5,662.8 Square Feet Lot
$687,100 Zestimate®
$--/sqft
$3,954 Estimated rent
Home value
$687,100
$598,000 - $783,000
$3,954/mo
Zestimate® history
Loading...
Owner options
Explore your selling options
What's special
Zillow last checked: 8 hours ago
Listing updated: September 20, 2025 at 11:27am
Listed by:
Joan E White 908-688-4200,
White Realty Co.,
David Weisbrod
Bought with:
Amira Elgoneimy
Redfin Corporation
Source: GSMLS,MLS#: 3976091
Facts & features
Price history
| Date | Event | Price |
|---|---|---|
| 9/19/2025 | Sold | $675,000 |
Source: | ||
| 8/11/2025 | Pending sale | $675,000 |
Source: | ||
| 7/18/2025 | Listed for sale | $675,000 |
Source: | ||
Public tax history
| Year | Property taxes | Tax assessment |
|---|---|---|
| 2025 | $12,561 | $56,200 |
| 2024 | $12,561 +3.1% | $56,200 |
| 2023 | $12,178 +5.9% | $56,200 |
Find assessor info on the county website
Neighborhood: 07083
Nearby schools
GreatSchools rating
- 5/10Burnet Middle SchoolGrades: 5-8Distance: 0.4 mi
- 3/10Union Senior High SchoolGrades: 9-12Distance: 0.8 mi
- 6/10Connecticut Farms Elementary SchoolGrades: PK-5Distance: 0.5 mi
Get a cash offer in 3 minutes
Find out how much your home could sell for in as little as 3 minutes with a no-obligation cash offer.
Estimated market value
$687,100
Get a cash offer in 3 minutes
Find out how much your home could sell for in as little as 3 minutes with a no-obligation cash offer.
Estimated market value
$687,100