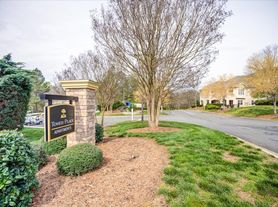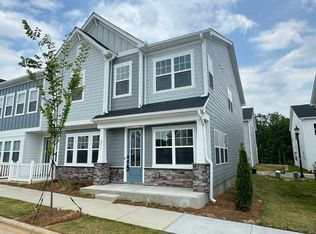Subdivision: Canterfield
Bedrooms: 4 + Loft
Bathrooms: 2.5
Garage/Parking: 2 Car Garage
Year Built: 2008
Pets: Yes With Approval
Heat Type: Central Air Gas Hot Air Gas Water Heater
Schools: Rocky River Elem., CC Griffin Middle School, Hickory Ridge High School
This spacious 2 story home features 4 beds + loft, 2.5 baths and over 2100 square feet. It has a formal dining area, large open concept living room with fireplace, breakfast area and kitchen. Master upstairs has large walk in closet, a private full bath with dual vanity and separate tub/shower. It also has access to 2nd story balcony. Good size loft area and 3 secondary bedrooms also upstairs. 2 car garage and a nice deck overlooking wooded area. Located in the Canterfield community just off of Pharr Mill Rd. and Hwy 49. Convenient to Concord Mills, Harrisburg and the Speedway. Rent this home with first month's rent and $2195 deposit.
All Shearer Realty residents are enrolled in the Resident Benefits Package (RBP) for $60/month which includes liability insurance, credit building to help boost the resident's credit score with timely rent payments, up to $1M Identity Theft Protection, HVAC air filter delivery (for applicable properties), move-in concierge service making utility connection and home service setup a breeze during your move-in, our best-in-class resident rewards program, on-demand pest control, and much more! More details upon application.
House for rent
$2,195/mo
1210 Bottle Brush Ln, Harrisburg, NC 28075
4beds
2,170sqft
Price may not include required fees and charges.
Single family residence
Available now
-- Pets
-- A/C
-- Laundry
-- Parking
-- Heating
What's special
Loft areaBreakfast areaLarge walk in closetFormal dining area
- 27 days
- on Zillow |
- -- |
- -- |
Travel times
Renting now? Get $1,000 closer to owning
Unlock a $400 renter bonus, plus up to a $600 savings match when you open a Foyer+ account.
Offers by Foyer; terms for both apply. Details on landing page.
Facts & features
Interior
Bedrooms & bathrooms
- Bedrooms: 4
- Bathrooms: 3
- Full bathrooms: 2
- 1/2 bathrooms: 1
Appliances
- Included: Dishwasher, Microwave, Refrigerator, Stove
Features
- Walk In Closet
Interior area
- Total interior livable area: 2,170 sqft
Property
Parking
- Details: Contact manager
Features
- Exterior features: Walk In Closet
- Has private pool: Yes
Details
- Parcel number: 55273642020000
Construction
Type & style
- Home type: SingleFamily
- Property subtype: Single Family Residence
Community & HOA
HOA
- Amenities included: Pool
Location
- Region: Harrisburg
Financial & listing details
- Lease term: Contact For Details
Price history
| Date | Event | Price |
|---|---|---|
| 9/26/2025 | Price change | $2,195-4.6%$1/sqft |
Source: Zillow Rentals | ||
| 9/8/2025 | Listed for rent | $2,300+4.5%$1/sqft |
Source: Zillow Rentals | ||
| 3/6/2023 | Listing removed | -- |
Source: Zillow Rentals | ||
| 2/27/2023 | Price change | $2,200-3.3%$1/sqft |
Source: Zillow Rentals | ||
| 2/17/2023 | Listed for rent | $2,275+46.8%$1/sqft |
Source: Zillow Rentals | ||

