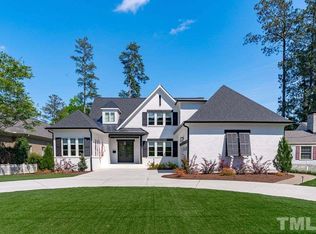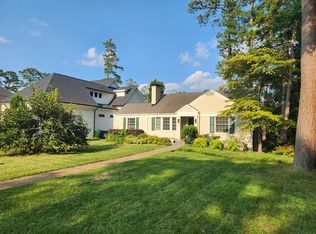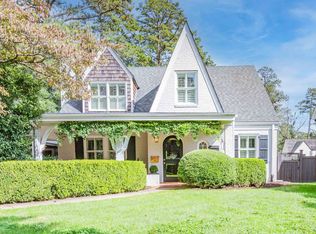Sold for $1,400,000
$1,400,000
1210 Brooks Ave, Raleigh, NC 27607
4beds
4,414sqft
Single Family Residence, Residential
Built in 2005
0.32 Acres Lot
$1,380,900 Zestimate®
$317/sqft
$4,849 Estimated rent
Home value
$1,380,900
$1.31M - $1.45M
$4,849/mo
Zestimate® history
Loading...
Owner options
Explore your selling options
What's special
Welcome to this elegant 4,414 square foot residence nestled on a beautifully landscaped 0.32-acre lot Inside the Beltline. This well maintained one owner home offers 4 spacious bedrooms and 3.5 luxurious baths, with a thoughtfully designed floor plan that includes a first-floor primary suite. The main level features a formal dining room with coffered ceilings, a sun-drenched sunroom, an inviting office/study, and a butler's pantry—all tied together with gleaming hardwood floors. The gourmet kitchen is a chef's dream, boasting a large island, granite countertops, stainless steel appliances, and a generous pantry. Retreat to the primary suite, complete with three walk-in closets and a spa-inspired bath featuring dual granite vanities, a walk-in shower, whirlpool tub, and private water closet. A spacious laundry room and oversized 2-car garage add to the home's convenience. Upstairs, you'll find three additional bedrooms, a bonus room, two full baths, a cedar closet, and walk-in storage. Enjoy outdoor living in the private backyard with a flagstone patio and detached storage building—perfect for entertaining or relaxing in peace.
Zillow last checked: 8 hours ago
Listing updated: October 28, 2025 at 01:05am
Listed by:
Brooks Warren 919-801-2637,
Coldwell Banker HPW
Bought with:
Judy Goetz, 319303
Choice Residential Real Estate
Source: Doorify MLS,MLS#: 10099966
Facts & features
Interior
Bedrooms & bathrooms
- Bedrooms: 4
- Bathrooms: 4
- Full bathrooms: 3
- 1/2 bathrooms: 1
Heating
- Electric, Forced Air, Heat Pump, Natural Gas, Zoned
Cooling
- Central Air, Dual, Electric
Appliances
- Included: Dishwasher, Disposal, Gas Cooktop, Microwave, Oven, Range Hood, Refrigerator, Warming Drawer, Wine Cooler
- Laundry: Electric Dryer Hookup, Laundry Room, Main Level, Sink, Washer Hookup
Features
- Bathtub/Shower Combination, Bookcases, Pantry, Cedar Closet(s), Ceiling Fan(s), Coffered Ceiling(s), Crown Molding, Double Vanity, Dual Closets, Entrance Foyer, Granite Counters, Kitchen Island, Open Floorplan, Master Downstairs, Separate Shower, Smooth Ceilings, Soaking Tub, Walk-In Closet(s), Walk-In Shower, Water Closet
- Flooring: Carpet, Hardwood, Tile
- Basement: Crawl Space
- Number of fireplaces: 1
- Fireplace features: Family Room, Gas
Interior area
- Total structure area: 4,414
- Total interior livable area: 4,414 sqft
- Finished area above ground: 4,414
- Finished area below ground: 0
Property
Parking
- Total spaces: 2
- Parking features: Circular Driveway, Garage, Garage Door Opener, Garage Faces Front
- Attached garage spaces: 2
Features
- Levels: One and One Half, Two
- Stories: 1
- Patio & porch: Patio, Porch
- Exterior features: Rain Gutters, Storage
- Has view: Yes
Lot
- Size: 0.32 Acres
- Features: Back Yard, Front Yard, Landscaped
Details
- Additional structures: Outbuilding, Storage
- Parcel number: 0794766899
- Special conditions: Standard
Construction
Type & style
- Home type: SingleFamily
- Architectural style: Traditional, Transitional
- Property subtype: Single Family Residence, Residential
Materials
- Brick Veneer, Fiber Cement
- Foundation: Permanent
- Roof: Shingle
Condition
- New construction: No
- Year built: 2005
Utilities & green energy
- Sewer: Public Sewer
- Water: Public
Community & neighborhood
Location
- Region: Raleigh
- Subdivision: Sunset Hills
Other
Other facts
- Road surface type: Paved
Price history
| Date | Event | Price |
|---|---|---|
| 8/5/2025 | Sold | $1,400,000-8.2%$317/sqft |
Source: | ||
| 7/17/2025 | Pending sale | $1,525,000$345/sqft |
Source: | ||
| 6/5/2025 | Listed for sale | $1,525,000$345/sqft |
Source: | ||
Public tax history
| Year | Property taxes | Tax assessment |
|---|---|---|
| 2025 | $12,626 +0.4% | $1,445,453 |
| 2024 | $12,574 +0.2% | $1,445,453 +25.8% |
| 2023 | $12,543 +7.6% | $1,148,907 |
Find assessor info on the county website
Neighborhood: Wade
Nearby schools
GreatSchools rating
- 7/10Lacy ElementaryGrades: PK-5Distance: 1.1 mi
- 6/10Martin MiddleGrades: 6-8Distance: 1.1 mi
- 7/10Needham Broughton HighGrades: 9-12Distance: 1.3 mi
Schools provided by the listing agent
- Elementary: Wake - Lacy
- Middle: Wake - Martin
- High: Wake - Broughton
Source: Doorify MLS. This data may not be complete. We recommend contacting the local school district to confirm school assignments for this home.
Get a cash offer in 3 minutes
Find out how much your home could sell for in as little as 3 minutes with a no-obligation cash offer.
Estimated market value$1,380,900
Get a cash offer in 3 minutes
Find out how much your home could sell for in as little as 3 minutes with a no-obligation cash offer.
Estimated market value
$1,380,900


