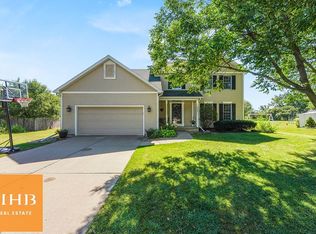Closed
$415,000
1210 Bultman Road, Madison, WI 53704
3beds
1,984sqft
Single Family Residence
Built in 1998
0.33 Acres Lot
$425,500 Zestimate®
$209/sqft
$2,926 Estimated rent
Home value
$425,500
$400,000 - $451,000
$2,926/mo
Zestimate® history
Loading...
Owner options
Explore your selling options
What's special
Updates galore with this sun-soaked ranch! Gleaming LVP floors lead you throughout main level, beginning with spacious living room. Vaulted ceilings give the home a welcoming, airy feel, and large windows allow natural light to come pouring in from all angles. Open kitchen is complete with granite counters, large peninsula and heated tile floors! Steps away, you can enjoy indoor dining, or take it outside to expansive deck! Both bathrooms are tastefully updated, and feature custom tiling in the shower. Exposed lower level is finished for all your needs with large rec room, legal bedroom, and full bathroom. Save on your bills thanks to solar panels on roof ('21). All this, on lush 1/3 acre lot w/ fenced yard & stunning landscaping (incl. apple tree)! See Associated Docs for more updates
Zillow last checked: 8 hours ago
Listing updated: August 05, 2025 at 09:04am
Listed by:
Brandon Buell Brandon@BuellHomes.com,
Realty Executives Cooper Spransy
Bought with:
Alejandra Torres
Source: WIREX MLS,MLS#: 2000922 Originating MLS: South Central Wisconsin MLS
Originating MLS: South Central Wisconsin MLS
Facts & features
Interior
Bedrooms & bathrooms
- Bedrooms: 3
- Bathrooms: 2
- Full bathrooms: 2
- Main level bedrooms: 2
Primary bedroom
- Level: Main
- Area: 169
- Dimensions: 13 x 13
Bedroom 2
- Level: Main
- Area: 132
- Dimensions: 12 x 11
Bedroom 3
- Level: Lower
- Area: 168
- Dimensions: 14 x 12
Bathroom
- Features: Whirlpool, At least 1 Tub, No Master Bedroom Bath
Kitchen
- Level: Main
- Area: 187
- Dimensions: 17 x 11
Living room
- Level: Main
- Area: 224
- Dimensions: 16 x 14
Heating
- Natural Gas, Solar, Forced Air
Cooling
- Central Air
Appliances
- Included: Range/Oven, Refrigerator, Dishwasher, Microwave, Washer, Dryer, Water Softener
Features
- Cathedral/vaulted ceiling, High Speed Internet, Breakfast Bar
- Flooring: Wood or Sim.Wood Floors
- Basement: Full,Exposed,Full Size Windows,Finished,Sump Pump,Radon Mitigation System,Concrete
Interior area
- Total structure area: 1,984
- Total interior livable area: 1,984 sqft
- Finished area above ground: 1,016
- Finished area below ground: 968
Property
Parking
- Total spaces: 2
- Parking features: 2 Car, Attached, Garage Door Opener
- Attached garage spaces: 2
Features
- Levels: One
- Stories: 1
- Patio & porch: Deck
- Has spa: Yes
- Spa features: Bath
- Fencing: Fenced Yard
Lot
- Size: 0.33 Acres
- Features: Sidewalks
Details
- Parcel number: 081034105058
- Zoning: SR-C1
- Special conditions: Arms Length
Construction
Type & style
- Home type: SingleFamily
- Architectural style: Ranch
- Property subtype: Single Family Residence
Materials
- Vinyl Siding
Condition
- 21+ Years
- New construction: No
- Year built: 1998
Utilities & green energy
- Sewer: Public Sewer
- Water: Public
- Utilities for property: Cable Available
Green energy
- Energy efficient items: Other
Community & neighborhood
Location
- Region: Madison
- Subdivision: Ridgewood
- Municipality: Madison
Price history
| Date | Event | Price |
|---|---|---|
| 8/4/2025 | Sold | $415,000+3.8%$209/sqft |
Source: | ||
| 6/29/2025 | Pending sale | $399,900$202/sqft |
Source: | ||
| 6/26/2025 | Listed for sale | $399,900+14.3%$202/sqft |
Source: | ||
| 9/20/2022 | Sold | $349,900$176/sqft |
Source: | ||
| 8/26/2022 | Contingent | $349,900$176/sqft |
Source: | ||
Public tax history
| Year | Property taxes | Tax assessment |
|---|---|---|
| 2024 | $7,160 +2% | $365,800 +5% |
| 2023 | $7,020 | $348,400 +13.6% |
| 2022 | -- | $306,800 +12% |
Find assessor info on the county website
Neighborhood: Ridgewood
Nearby schools
GreatSchools rating
- 4/10Hawthorne Elementary SchoolGrades: PK-5Distance: 1.7 mi
- 2/10Sherman Middle SchoolGrades: 6-8Distance: 3.4 mi
- 8/10East High SchoolGrades: 9-12Distance: 3.3 mi
Schools provided by the listing agent
- Elementary: Hawthorne
- Middle: Sherman
- High: East
- District: Madison
Source: WIREX MLS. This data may not be complete. We recommend contacting the local school district to confirm school assignments for this home.
Get pre-qualified for a loan
At Zillow Home Loans, we can pre-qualify you in as little as 5 minutes with no impact to your credit score.An equal housing lender. NMLS #10287.
Sell for more on Zillow
Get a Zillow Showcase℠ listing at no additional cost and you could sell for .
$425,500
2% more+$8,510
With Zillow Showcase(estimated)$434,010
