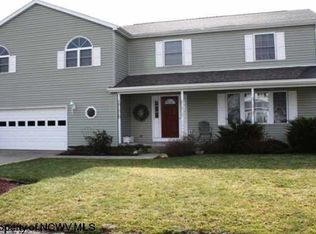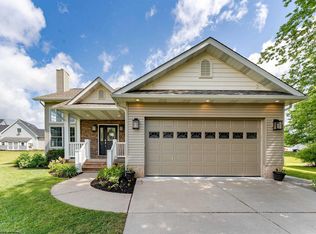Sold for $405,000 on 08/09/24
$405,000
1210 Chase St, Morgantown, WV 26508
4beds
2,817sqft
Single Family Residence
Built in 1995
0.27 Acres Lot
$418,600 Zestimate®
$144/sqft
$2,416 Estimated rent
Home value
$418,600
$318,000 - $548,000
$2,416/mo
Zestimate® history
Loading...
Owner options
Explore your selling options
What's special
This Cape Cod gem draws you in from the front porch to the woodburning fireplace, this home says, put your feet up and relax. Cozy up to the bonus outdoor fireplace that creates special ambiance for a night time swim or gathering with guests. Main level living with first floor primary bedroom, bath and laundry. Storage shed to hold all the pool paraphernalia and outdoor furniture. Parking is no problem with large driveway and 3 car garage bays. Third garage has many possibilities if you don't have a third car, could be workshop, workout or crafting room. The room above the garage is the fourth bedroom that could be used as an office or media room.
Zillow last checked: 8 hours ago
Listing updated: August 09, 2024 at 11:11am
Listed by:
LISA TIBERIO 304-282-8685,
HOWARD HANNA PREMIER PROPERTIES BY BARBARA ALEXANDER, LLC
Bought with:
LISA TIBERIO, WV0001965
HOWARD HANNA PREMIER PROPERTIES BY BARBARA ALEXANDER, LLC
Source: NCWV REIN,MLS#: 10155061
Facts & features
Interior
Bedrooms & bathrooms
- Bedrooms: 4
- Bathrooms: 3
- Full bathrooms: 2
- 1/2 bathrooms: 1
Bedroom 2
- Features: Ceiling Fan(s)
Bedroom 3
- Features: Ceiling Fan(s)
Bedroom 4
- Features: Ceiling Fan(s)
Dining room
- Features: Ceiling Fan(s), Laminate Flooring
Kitchen
- Features: Ceiling Fan(s), Laminate Flooring, Dining Area, Balcony/Deck, Solid Surface Counters
Living room
- Features: Fireplace, Ceiling Fan(s), Laminate Flooring
Basement
- Level: Basement
Heating
- Central, Forced Air, Natural Gas
Cooling
- Central Air, Ceiling Fan(s), Electric
Appliances
- Included: Microwave, Dishwasher, Disposal
Features
- Flooring: Wood, Vinyl
- Basement: Crawl Space,Sump Pump,Dirt Floor
- Attic: Floor,Pull Down Stairs,Other
- Number of fireplaces: 1
- Fireplace features: Pre-Fab, Wood Burning Stove
Interior area
- Total structure area: 2,817
- Total interior livable area: 2,817 sqft
- Finished area above ground: 2,817
- Finished area below ground: 0
Property
Parking
- Total spaces: 3
- Parking features: Garage Door Opener, Off Street, 3+ Cars
- Attached garage spaces: 2
Features
- Levels: 1.5
- Stories: 1
- Patio & porch: Patio, Deck
- Exterior features: Lighting, Other
- Pool features: In Ground
- Fencing: Vinyl
- Has view: Yes
- View description: Neighborhood
- Waterfront features: None
Lot
- Size: 0.27 Acres
- Dimensions: 100.3 x 95 x 99 x 94
- Features: Easements, Level, Landscaped
Details
- Additional structures: Storage Shed/Outbuilding
- Parcel number: 54061310503A00530000
- Zoning description: Single Family Residential
- Other equipment: Other
Construction
Type & style
- Home type: SingleFamily
- Architectural style: Cape Cod
- Property subtype: Single Family Residence
Materials
- Frame, Block, Brick/Vinyl
- Foundation: Block
- Roof: Shingle
Condition
- Year built: 1995
Utilities & green energy
- Electric: Circuit Breakers, 200+ Amp Service
- Sewer: Private Sewer, Private Treatment Plant
- Water: Public
Community & neighborhood
Security
- Security features: Smoke Detector(s), Carbon Monoxide Detector(s)
Community
- Community features: Park, Playground, Other
Location
- Region: Morgantown
- Subdivision: Ashton Estates
HOA & financial
HOA
- Has HOA: Yes
- HOA fee: $1,175 annually
- Services included: Snow Removal, Common Areas
Price history
| Date | Event | Price |
|---|---|---|
| 8/9/2024 | Sold | $405,000+2%$144/sqft |
Source: | ||
| 7/8/2024 | Contingent | $397,000$141/sqft |
Source: | ||
| 6/28/2024 | Listed for sale | $397,000+58.9%$141/sqft |
Source: | ||
| 6/28/2012 | Listing removed | $249,900$89/sqft |
Source: KLM Properties, Inc. #10072658 | ||
| 5/10/2012 | Price change | $249,900-6.8%$89/sqft |
Source: KLM Properties, Inc. #10072658 | ||
Public tax history
| Year | Property taxes | Tax assessment |
|---|---|---|
| 2024 | $1,844 -0.4% | $173,040 |
| 2023 | $1,851 +5.1% | $173,040 +0.7% |
| 2022 | $1,760 | $171,780 -0.1% |
Find assessor info on the county website
Neighborhood: 26508
Nearby schools
GreatSchools rating
- 5/10Mountainview Elementary SchoolGrades: PK-5Distance: 2.7 mi
- 6/10South Middle SchoolGrades: 6-8Distance: 2.4 mi
- 7/10Morgantown High SchoolGrades: 9-12Distance: 3.1 mi
Schools provided by the listing agent
- Elementary: Mountainview Elementary
- Middle: South Middle
- High: Morgantown High
- District: Monongalia
Source: NCWV REIN. This data may not be complete. We recommend contacting the local school district to confirm school assignments for this home.

Get pre-qualified for a loan
At Zillow Home Loans, we can pre-qualify you in as little as 5 minutes with no impact to your credit score.An equal housing lender. NMLS #10287.

