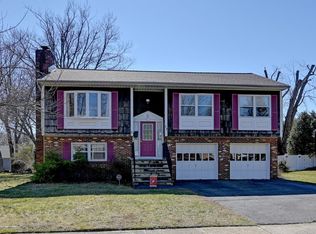Sold for $1,720,000
$1,720,000
1210 Crosby Rd, Spring Lake, NJ 07762
4beds
--sqft
Single Family Residence
Built in 2023
7,501.03 Square Feet Lot
$1,778,000 Zestimate®
$--/sqft
$4,698 Estimated rent
Home value
$1,778,000
$1.62M - $1.96M
$4,698/mo
Zestimate® history
Loading...
Owner options
Explore your selling options
What's special
Welcome to a completely rebuilt 2023 new home in Spring Lake Heights! This stunning residence offers luxury, attention to detail, & comfort. With approx 3200 sqft spread across all levels, it's an entertainer's dream w/a fenced-in backyard & inground pool. Step inside to paradise through 12-ft sliding glass doors and discover carefully designed interiors. The main level features an open layout with a two-story foyer, LR, DR, & a culinary sanctuary state-of-the-art appliances in a designer chef's kitchen. Upstairs, find 4 bdrms, including 2 w/en-suite baths. The primary suite boasts 2 WIC & a luxurious spa-like bath. Addt'ly, a spacious unfin attic awaits your personal finishing touch. Don't wait! Step into your dream home & enjoy a beautiful stroll to the Shores of Spring Lake
Zillow last checked: 8 hours ago
Listing updated: April 09, 2025 at 02:05pm
Listed by:
DANIELLE ZABALA,
JACK PEDERSEN REALTY 908-755-8300
Source: All Jersey MLS,MLS#: 2508444R
Facts & features
Interior
Bedrooms & bathrooms
- Bedrooms: 4
- Bathrooms: 4
- Full bathrooms: 4
Primary bedroom
- Features: Full Bath, Walk-In Closet(s)
Bathroom
- Features: Stall Shower, Two Sinks
Dining room
- Features: Living Dining Combo
Kitchen
- Features: Kitchen Exhaust Fan, Kitchen Island, Eat-in Kitchen, Separate Dining Area
Basement
- Area: 0
Heating
- Zoned, Forced Air
Cooling
- Central Air, Ceiling Fan(s), Zoned
Appliances
- Included: Dishwasher, Dryer, Gas Range/Oven, Exhaust Fan, Refrigerator, Washer, Kitchen Exhaust Fan, Gas Water Heater
Features
- Entrance Foyer, Kitchen, Laundry Room, Living Room, Bath Full, Den, Dining Room, Family Room, 4 Bedrooms, Attic, Bath Main, Bath Second, Bath Third, None
- Flooring: Ceramic Tile, Wood
- Basement: Crawl Only
- Has fireplace: No
Interior area
- Total structure area: 0
Property
Parking
- Total spaces: 1
- Parking features: 1 Car Width, Garage, Attached, Garage Door Opener, Driveway
- Attached garage spaces: 1
- Has uncovered spaces: Yes
Features
- Levels: One, Ground Floor
- Stories: 1
- Patio & porch: Deck
- Exterior features: Deck, Fencing/Wall
- Fencing: Fencing/Wall
Lot
- Size: 7,501 sqft
- Dimensions: 100.00 x 75.00
- Features: Near Shopping, Near Train, Level, Near Public Transit
Details
- Parcel number: 4800087000000013
Construction
Type & style
- Home type: SingleFamily
- Architectural style: Colonial, Farm House
- Property subtype: Single Family Residence
Materials
- Roof: Asphalt
Condition
- Year built: 2023
Utilities & green energy
- Gas: Natural Gas
- Sewer: Public Sewer
- Water: Public
- Utilities for property: Underground Utilities, Natural Gas Connected
Community & neighborhood
Location
- Region: Spring Lake
Other
Other facts
- Ownership: Fee Simple,See Remarks
Price history
| Date | Event | Price |
|---|---|---|
| 4/9/2025 | Sold | $1,720,000-7.7% |
Source: | ||
| 2/11/2025 | Contingent | $1,863,888 |
Source: All Jersey MLS #2508444R Report a problem | ||
| 2/10/2025 | Pending sale | $1,863,888 |
Source: | ||
| 2/10/2025 | Contingent | $1,863,888 |
Source: | ||
| 1/27/2025 | Price change | $1,863,888-1.3% |
Source: | ||
Public tax history
| Year | Property taxes | Tax assessment |
|---|---|---|
| 2025 | $15,658 +118.9% | $1,487,000 +118.9% |
| 2024 | $7,154 +1.2% | $679,400 +7.6% |
| 2023 | $7,072 -2.9% | $631,400 +8.7% |
Find assessor info on the county website
Neighborhood: Spring Lake Heights
Nearby schools
GreatSchools rating
- 7/10Spring Lake Heights Elementary SchoolGrades: PK-8Distance: 0.7 mi
Get a cash offer in 3 minutes
Find out how much your home could sell for in as little as 3 minutes with a no-obligation cash offer.
Estimated market value$1,778,000
Get a cash offer in 3 minutes
Find out how much your home could sell for in as little as 3 minutes with a no-obligation cash offer.
Estimated market value
$1,778,000
