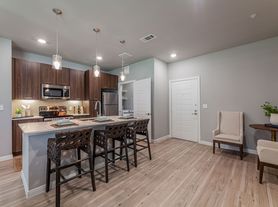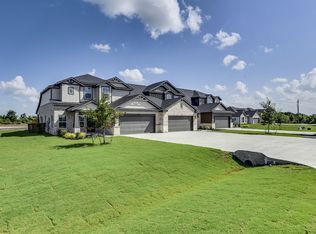Welcome to this stunning brand-new 4-bedroom, 2-bath home in the desirable Stonehill community of Cedar Hill. Built in 2024, this thoughtfully designed single-story residence offers 2,395 sq. ft. of living space on a spacious 0.24-acre lot. Step inside to find an inviting open-concept floor plan with a large living room, formal dining, and a private study that can also serve as a home office. The gourmet kitchen features built-in cabinets, a butler's pantry, granite countertops, stainless steel appliances, a walk-in pantry, and a center island that's perfect for entertaining. The primary suite is a true retreat with a luxurious bath including a separate shower and walk-in closet. Secondary bedrooms are split for privacy, each offering generous space and comfort. Enjoy outdoor living in the fenced backyard with a covered patio, ideal for relaxing or hosting gatherings. The home also includes a 2-car garage, smart home features, and energy-efficient systems such as central air with heat pump. Located in the Desoto ISD, minutes from schools, parks, shopping, and dining, this home balances comfort and convenience.
The lease will be for a period of one (1) year or longer, with the option to renew upon mutual agreement of both parties. Tenant shall be responsible for payment of all utilities, including but not limited to water, sewer, electricity, gas, trash, and internet. No pets are allowed on the premises at any time.
House for rent
$2,600/mo
1210 Cyprus Ln, Cedar Hill, TX 75104
4beds
2,188sqft
Price may not include required fees and charges.
Single family residence
Available now
No pets
Central air
Hookups laundry
Attached garage parking
Forced air
What's special
Stainless steel appliancesInviting open-concept floor planGranite countertopsCovered patioFenced backyardGourmet kitchenWalk-in pantry
- 2 days
- on Zillow |
- -- |
- -- |
Travel times
Looking to buy when your lease ends?
Consider a first-time homebuyer savings account designed to grow your down payment with up to a 6% match & 3.83% APY.
Facts & features
Interior
Bedrooms & bathrooms
- Bedrooms: 4
- Bathrooms: 2
- Full bathrooms: 2
Heating
- Forced Air
Cooling
- Central Air
Appliances
- Included: Dishwasher, Freezer, Microwave, Oven, Refrigerator, WD Hookup
- Laundry: Hookups
Features
- WD Hookup, Walk In Closet
- Flooring: Tile
Interior area
- Total interior livable area: 2,188 sqft
Property
Parking
- Parking features: Attached
- Has attached garage: Yes
- Details: Contact manager
Features
- Exterior features: Heating system: Forced Air, Walk In Closet
Construction
Type & style
- Home type: SingleFamily
- Property subtype: Single Family Residence
Community & HOA
Location
- Region: Cedar Hill
Financial & listing details
- Lease term: 1 Year
Price history
| Date | Event | Price |
|---|---|---|
| 10/3/2025 | Listed for rent | $2,600$1/sqft |
Source: Zillow Rentals | ||

