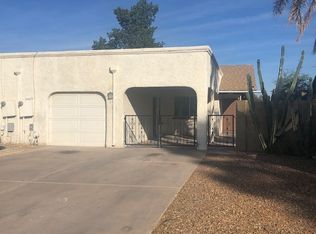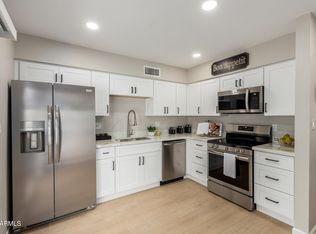Sold for $338,000 on 05/20/25
$338,000
1210 E Harmony Cir, Mesa, AZ 85204
3beds
2baths
1,118sqft
Townhouse
Built in 1980
7,275 Square Feet Lot
$333,200 Zestimate®
$302/sqft
$2,136 Estimated rent
Home value
$333,200
$303,000 - $367,000
$2,136/mo
Zestimate® history
Loading...
Owner options
Explore your selling options
What's special
Welcome to 1210 E Harmony Circle, a charming 3-bedroom, 2-bathroom home nestled in a cul-de-sac in Mesa. Built in 1980 and recently updated, this 1,118-square-foot residence combines modern comforts with timeless appeal. Situated on an expansive lot larger than most in the community, the property offers ample space for outdoor activities, gardening, or RV parking. Enjoy the convenience of a one-car garage plus a gated carport, providing secure parking options. Recent updates throughout ensure a move-in-ready experience. Located minutes from vibrant Downtown Gilbert, you'll enjoy popular dining spots and local favorites. Outdoor enthusiasts will appreciate easy access to Papago Park for hiking and exploring nature, as well as Tempe Town Lake for kayaking and biking. With its prime location, spacious lot, and thoughtful updates, this home is a perfect blend of comfort, style, and convenience. Don't miss the opportunity to make 1210 E Harmony Circle your new address!
Zillow last checked: 8 hours ago
Listing updated: May 21, 2025 at 01:06am
Listed by:
Barbara Woyak 602-329-6655,
Keller Williams Realty Sonoran Living,
Joshua Woyak 480-650-0915,
Keller Williams Realty Sonoran Living
Bought with:
Alanna Foudy, BR545514000
Compass
Source: ARMLS,MLS#: 6820696

Facts & features
Interior
Bedrooms & bathrooms
- Bedrooms: 3
- Bathrooms: 2
Heating
- Electric
Cooling
- Central Air
Features
- High Speed Internet, Double Vanity, Breakfast Bar, Central Vacuum, No Interior Steps, Kitchen Island, 3/4 Bath Master Bdrm
- Flooring: Tile
- Has basement: No
Interior area
- Total structure area: 1,118
- Total interior livable area: 1,118 sqft
Property
Parking
- Total spaces: 4
- Parking features: RV Access/Parking, Gated, Garage Door Opener, Direct Access
- Garage spaces: 1
- Carport spaces: 1
- Covered spaces: 2
- Uncovered spaces: 2
Features
- Stories: 1
- Patio & porch: Covered, Patio
- Pool features: None
- Spa features: None
- Fencing: Block
Lot
- Size: 7,275 sqft
- Features: Cul-De-Sac, Dirt Front, Dirt Back
Details
- Parcel number: 13907400
Construction
Type & style
- Home type: Townhouse
- Property subtype: Townhouse
- Attached to another structure: Yes
Materials
- Painted, Block
- Roof: Composition
Condition
- Year built: 1980
Utilities & green energy
- Sewer: Public Sewer
- Water: City Water
Community & neighborhood
Location
- Region: Mesa
- Subdivision: STAPLEY GARDENS
Other
Other facts
- Listing terms: Cash,Conventional,FHA,VA Loan
- Ownership: Fee Simple
Price history
| Date | Event | Price |
|---|---|---|
| 5/20/2025 | Sold | $338,000$302/sqft |
Source: | ||
| 5/2/2025 | Pending sale | $338,000$302/sqft |
Source: | ||
| 4/22/2025 | Price change | $338,000-3.4%$302/sqft |
Source: | ||
| 4/17/2025 | Price change | $350,000-1.4%$313/sqft |
Source: | ||
| 3/26/2025 | Price change | $355,000-2.7%$318/sqft |
Source: | ||
Public tax history
| Year | Property taxes | Tax assessment |
|---|---|---|
| 2024 | $506 -1.2% | $26,970 +384.6% |
| 2023 | $512 +1.7% | $5,565 -66.6% |
| 2022 | $504 -1.4% | $16,670 +13.2% |
Find assessor info on the county website
Neighborhood: 85204
Nearby schools
GreatSchools rating
- 3/10Keller Elementary SchoolGrades: PK-6Distance: 0.4 mi
- 4/10Taylor Junior High SchoolGrades: 7-8Distance: 2.7 mi
- 3/10Mesa High SchoolGrades: 9-12Distance: 0.7 mi
Schools provided by the listing agent
- Elementary: Keller Elementary School
- Middle: Taylor Junior High School
- High: Mesa High School
- District: Mesa Unified District
Source: ARMLS. This data may not be complete. We recommend contacting the local school district to confirm school assignments for this home.
Get a cash offer in 3 minutes
Find out how much your home could sell for in as little as 3 minutes with a no-obligation cash offer.
Estimated market value
$333,200
Get a cash offer in 3 minutes
Find out how much your home could sell for in as little as 3 minutes with a no-obligation cash offer.
Estimated market value
$333,200

