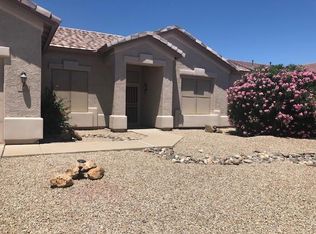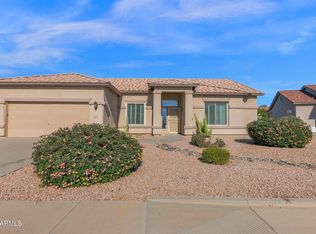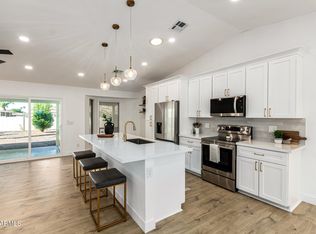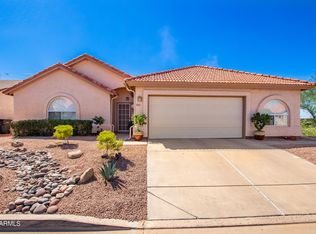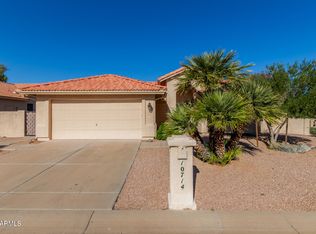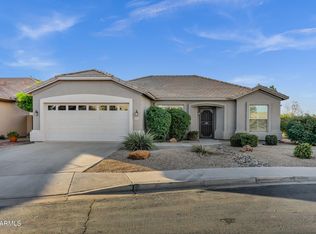Located in the gated 55+ Springfield Golf Resort, this well-maintained 2BR/2BA home offers easy, low-maintenance living. The interior features neutral tones, tile flooring throughout, and a bright, functional layout. The kitchen includes wood cabinetry, stainless steel appliances, and a breakfast nook. The primary suite offers dual sinks, a soaking tub, separate shower, walk-in closet, and grab bars. Enjoy the covered patio and backyard with two citrus trees and easy-care landscaping. Recent updates include electrical upgrades, AC safety shut-off, added attic insulation, and termite protection. Springfield features an 18-hole golf course, restaurant, community center, pool, fitness center, pickleball and tennis courts, and seasonal pancake breakfasts. Main gate less than ¼ mile away.
For sale
$450,000
1210 E Westchester Dr, Chandler, AZ 85249
2beds
1,870sqft
Est.:
Single Family Residence
Built in 1999
9,831 Square Feet Lot
$-- Zestimate®
$241/sqft
$208/mo HOA
What's special
Covered patioBright functional layoutEasy-care landscapingSeparate showerBreakfast nookWalk-in closetSoaking tub
- 3 days |
- 331 |
- 11 |
Zillow last checked: 8 hours ago
Listing updated: December 19, 2025 at 05:16pm
Listed by:
Tyler Monsen 602-301-7205,
Citiea
Source: ARMLS,MLS#: 6959793

Tour with a local agent
Facts & features
Interior
Bedrooms & bathrooms
- Bedrooms: 2
- Bathrooms: 2
- Full bathrooms: 2
Heating
- Natural Gas
Cooling
- Central Air, Ceiling Fan(s)
Features
- High Speed Internet, Double Vanity, Eat-in Kitchen, No Interior Steps, Vaulted Ceiling(s), Full Bth Master Bdrm, Separate Shwr & Tub
- Flooring: Tile
- Windows: Skylight(s), Double Pane Windows
- Has basement: No
Interior area
- Total structure area: 1,870
- Total interior livable area: 1,870 sqft
Property
Parking
- Total spaces: 4
- Parking features: Garage Door Opener, Direct Access, Attch'd Gar Cabinets
- Garage spaces: 2
- Uncovered spaces: 2
Features
- Stories: 1
- Patio & porch: Covered
- Has spa: Yes
- Spa features: Heated
- Fencing: Block
Lot
- Size: 9,831 Square Feet
- Features: Sprinklers In Rear, Sprinklers In Front, Desert Back, Desert Front
Details
- Parcel number: 30379361
- Special conditions: Age Restricted (See Remarks)
Construction
Type & style
- Home type: SingleFamily
- Property subtype: Single Family Residence
Materials
- Stucco, Wood Frame, Painted
- Roof: Tile
Condition
- Year built: 1999
Details
- Builder name: Pulte
Utilities & green energy
- Sewer: Public Sewer
- Water: City Water
Community & HOA
Community
- Features: Pool, Golf, Gated, Community Spa Htd, Community Media Room, Guarded Entry, Tennis Court(s), Biking/Walking Path, Fitness Center
- Subdivision: SPRINGFIELD BLOCK FIVE
HOA
- Has HOA: Yes
- Services included: Maintenance Grounds
- HOA fee: $1,248 semi-annually
- HOA name: Springfield
- HOA phone: 602-957-9191
Location
- Region: Chandler
Financial & listing details
- Price per square foot: $241/sqft
- Tax assessed value: $442,800
- Annual tax amount: $2,373
- Date on market: 12/20/2025
- Listing terms: Cash,Conventional,FHA,VA Loan
- Ownership: Fee Simple
Estimated market value
Not available
Estimated sales range
Not available
Not available
Price history
Price history
| Date | Event | Price |
|---|---|---|
| 12/20/2025 | Listing removed | $2,299$1/sqft |
Source: Zillow Rentals Report a problem | ||
| 12/20/2025 | Listed for sale | $450,000-6.1%$241/sqft |
Source: | ||
| 12/17/2025 | Listed for rent | $2,299$1/sqft |
Source: Zillow Rentals Report a problem | ||
| 12/15/2025 | Listing removed | $2,299$1/sqft |
Source: Zillow Rentals Report a problem | ||
| 9/22/2025 | Listed for rent | $2,299-2.2%$1/sqft |
Source: Zillow Rentals Report a problem | ||
Public tax history
Public tax history
| Year | Property taxes | Tax assessment |
|---|---|---|
| 2024 | $2,281 +2.1% | $44,280 +63.4% |
| 2023 | $2,234 +0.9% | $27,096 -8.8% |
| 2022 | $2,215 -3.7% | $29,700 +7.8% |
Find assessor info on the county website
BuyAbility℠ payment
Est. payment
$2,713/mo
Principal & interest
$2193
HOA Fees
$208
Other costs
$311
Climate risks
Neighborhood: Springfield
Nearby schools
GreatSchools rating
- 6/10Jane D. Hull Elementary SchoolGrades: PK-6Distance: 1.3 mi
- 8/10Santan Junior High SchoolGrades: 7-8Distance: 1.9 mi
- 9/10Basha High SchoolGrades: PK,6-12Distance: 3.7 mi
- Loading
- Loading
