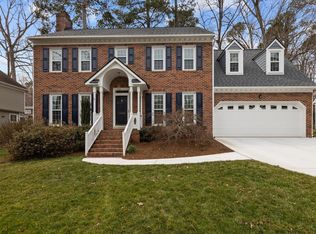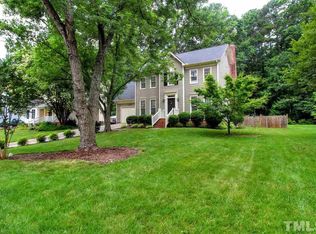Sold for $600,000 on 07/10/25
$600,000
1210 Eastham Dr, Apex, NC 27502
3beds
2,339sqft
Single Family Residence, Residential
Built in 1989
10,018.8 Square Feet Lot
$595,800 Zestimate®
$257/sqft
$2,391 Estimated rent
Home value
$595,800
$566,000 - $626,000
$2,391/mo
Zestimate® history
Loading...
Owner options
Explore your selling options
What's special
Charming home in sought after Shepherds Vineyard neighborhood in Apex! Freshly painted inside and out and brand-new carpet! Site finished hardwoods in Dining/Kitchen/Breakfast. Kitchen features stainless appliances, granite counters and bay window overlooking private backyard. Tankless water heater 2021, roof 2018, upstairs HVAC 2019, downstairs HVAC 2021, new garage door 2025. Smooth ceilings! Spacious bonus room has a closing door and could be used for a home office, playroom, or guest room. $1750 credit will be given for broken seal in bay window in dining room. Take advantage of nearby scenic walking trails, along with easy access to the neighborhood playground, tennis and pickleball courts, and a sand volleyball court. This prime location is just a short walk to the Apex Eva Perry Library and Apex High School, and only minutes from charming downtown Apex. Optional community pool membership (available for a fee) adds even more opportunities. Don't miss your chance to enjoy comfort, style, and the vibrant lifestyle this exceptional home and neighborhood have to offer!
Zillow last checked: 8 hours ago
Listing updated: October 28, 2025 at 01:07am
Listed by:
Maya Codelli Ress 919-247-5418,
EXP Realty LLC,
Linda S Nuxoll 919-696-5854,
EXP Realty LLC
Bought with:
Kristine Bourgeois, 281249
Coldwell Banker HPW
Source: Doorify MLS,MLS#: 10101786
Facts & features
Interior
Bedrooms & bathrooms
- Bedrooms: 3
- Bathrooms: 3
- Full bathrooms: 2
- 1/2 bathrooms: 1
Heating
- Heat Pump, Natural Gas, Zoned
Cooling
- Central Air
Appliances
- Included: Dishwasher, Disposal, Gas Range, Ice Maker, Microwave, Tankless Water Heater
- Laundry: In Hall, Laundry Room, Upper Level
Features
- Bathtub Only, Bathtub/Shower Combination, Ceiling Fan(s), Double Vanity, Dual Closets, Eat-in Kitchen, Entrance Foyer, Granite Counters, Kitchen Island, Pantry, Shower Only, Walk-In Closet(s), Walk-In Shower
- Flooring: Carpet, Hardwood, Tile
- Number of fireplaces: 1
- Fireplace features: Gas, Gas Log
Interior area
- Total structure area: 2,339
- Total interior livable area: 2,339 sqft
- Finished area above ground: 2,339
- Finished area below ground: 0
Property
Parking
- Total spaces: 4
- Parking features: Driveway, Garage, Garage Faces Front
- Attached garage spaces: 2
- Uncovered spaces: 2
Features
- Levels: Two
- Stories: 2
- Patio & porch: Deck, Front Porch
- Has view: Yes
Lot
- Size: 10,018 sqft
- Features: Landscaped
Details
- Parcel number: 0742940719
Construction
Type & style
- Home type: SingleFamily
- Architectural style: Traditional
- Property subtype: Single Family Residence, Residential
Materials
- Fiber Cement, Masonite
- Foundation: Permanent
- Roof: Shingle
Condition
- New construction: No
- Year built: 1989
Utilities & green energy
- Sewer: Public Sewer
- Water: Public
- Utilities for property: Electricity Connected, Natural Gas Connected, Water Connected
Community & neighborhood
Location
- Region: Apex
- Subdivision: Shepherds Vineyard
HOA & financial
HOA
- Has HOA: Yes
- HOA fee: $90 quarterly
- Services included: Maintenance Grounds
Price history
| Date | Event | Price |
|---|---|---|
| 7/10/2025 | Sold | $600,000+0.8%$257/sqft |
Source: | ||
| 6/15/2025 | Pending sale | $595,000$254/sqft |
Source: | ||
| 6/13/2025 | Listed for sale | $595,000$254/sqft |
Source: | ||
Public tax history
| Year | Property taxes | Tax assessment |
|---|---|---|
| 2025 | $4,629 +2.3% | $584,972 +10.8% |
| 2024 | $4,526 +20.4% | $527,939 +54.9% |
| 2023 | $3,760 +6.5% | $340,892 |
Find assessor info on the county website
Neighborhood: 27502
Nearby schools
GreatSchools rating
- 6/10Apex ElementaryGrades: PK-5Distance: 1.9 mi
- 10/10Apex MiddleGrades: 6-8Distance: 1.3 mi
- 9/10Apex HighGrades: 9-12Distance: 0.3 mi
Schools provided by the listing agent
- Elementary: Wake - Apex Elementary
- Middle: Wake - Apex
- High: Wake - Apex
Source: Doorify MLS. This data may not be complete. We recommend contacting the local school district to confirm school assignments for this home.
Get a cash offer in 3 minutes
Find out how much your home could sell for in as little as 3 minutes with a no-obligation cash offer.
Estimated market value
$595,800
Get a cash offer in 3 minutes
Find out how much your home could sell for in as little as 3 minutes with a no-obligation cash offer.
Estimated market value
$595,800

