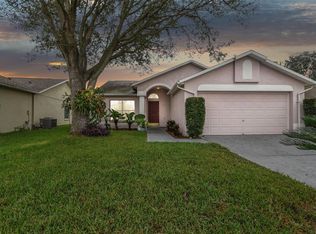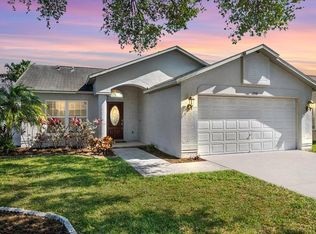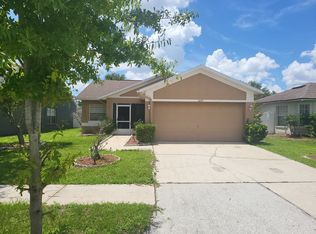Sold for $350,000 on 08/28/25
$350,000
1210 Etchfield Cir, Brandon, FL 33511
3beds
1,369sqft
Single Family Residence
Built in 1997
5,100 Square Feet Lot
$347,300 Zestimate®
$256/sqft
$2,225 Estimated rent
Home value
$347,300
$323,000 - $375,000
$2,225/mo
Zestimate® history
Loading...
Owner options
Explore your selling options
What's special
Beautiful move in ready pool home. Walking distance to Mintz Elementary School; Upgraded Barcelona impact windows and doors for hurricane protection. New kitchen Samsung appliances; close to the mall and shopping; easy access to interstate I-74, I-4 and the Crosstown. 20 miles to MacDill. A/C 2.5 years old; new pool pump and garbage disposal; R/O water filtration; transfer switch for generator.
Zillow last checked: 8 hours ago
Listing updated: August 28, 2025 at 06:12pm
Listing Provided by:
Greg Hetherington 813-373-8493,
HETHERINGTON REALTY 321-262-9067
Bought with:
Kristina Butera, 3316348
RE/MAX REALTY UNLIMITED
Source: Stellar MLS,MLS#: O6294778 Originating MLS: Orlando Regional
Originating MLS: Orlando Regional

Facts & features
Interior
Bedrooms & bathrooms
- Bedrooms: 3
- Bathrooms: 2
- Full bathrooms: 2
Primary bedroom
- Features: Walk-In Closet(s)
- Level: First
Bedroom 2
- Features: Built-in Closet
- Level: First
Bedroom 3
- Features: Built-in Closet
- Level: First
Primary bathroom
- Features: Walk-In Closet(s)
- Level: First
Bathroom 2
- Features: No Closet
- Level: First
Dining room
- Features: No Closet
- Level: First
Kitchen
- Level: First
Living room
- Features: No Closet
- Level: First
Heating
- Central, Exhaust Fan
Cooling
- Central Air
Appliances
- Included: Convection Oven, Dishwasher, Disposal, Electric Water Heater, Exhaust Fan, Ice Maker, Kitchen Reverse Osmosis System, Microwave, Range, Range Hood, Refrigerator, Water Softener
- Laundry: Electric Dryer Hookup, Laundry Room, Washer Hookup
Features
- Ceiling Fan(s), Living Room/Dining Room Combo, Open Floorplan, Primary Bedroom Main Floor, Walk-In Closet(s)
- Flooring: Ceramic Tile
- Doors: Sliding Doors
- Windows: Blinds, Double Pane Windows, ENERGY STAR Qualified Windows, Storm Window(s)
- Has fireplace: No
Interior area
- Total structure area: 1,369
- Total interior livable area: 1,369 sqft
Property
Parking
- Total spaces: 2
- Parking features: Garage - Attached
- Attached garage spaces: 2
Features
- Levels: One
- Stories: 1
- Exterior features: Irrigation System, Private Mailbox
- Has private pool: Yes
- Pool features: In Ground, Screen Enclosure
Lot
- Size: 5,100 sqft
- Dimensions: 51 x 100
Details
- Parcel number: U3329202ILB0000000006.0
- Zoning: PD
- Special conditions: None
Construction
Type & style
- Home type: SingleFamily
- Property subtype: Single Family Residence
Materials
- Block, Stucco
- Foundation: Slab
- Roof: Shingle
Condition
- New construction: No
- Year built: 1997
Utilities & green energy
- Sewer: Public Sewer
- Water: None
- Utilities for property: Cable Connected, Electricity Connected, Phone Available, Sewer Connected, Water Connected
Community & neighborhood
Security
- Security features: Closed Circuit Camera(s), Fire Alarm, Security System, Security System Owned, Smoke Detector(s)
Location
- Region: Brandon
- Subdivision: HEATHER LAKES UNIT XXII PH
HOA & financial
HOA
- Has HOA: Yes
- HOA fee: $33 monthly
- Association name: Vanguard Management-Terry Stubbs
- Association phone: 813-955-5937
Other fees
- Pet fee: $0 monthly
Other financial information
- Total actual rent: 0
Other
Other facts
- Listing terms: Cash,Conventional,FHA,VA Loan
- Ownership: Fee Simple
- Road surface type: Asphalt
Price history
| Date | Event | Price |
|---|---|---|
| 8/28/2025 | Sold | $350,0000%$256/sqft |
Source: | ||
| 8/19/2025 | Pending sale | $350,021$256/sqft |
Source: | ||
| 6/17/2025 | Listed for sale | $350,021-6.7%$256/sqft |
Source: | ||
| 11/18/2024 | Listing removed | $375,000$274/sqft |
Source: | ||
| 11/2/2024 | Listed for sale | $375,000-6.2%$274/sqft |
Source: | ||
Public tax history
| Year | Property taxes | Tax assessment |
|---|---|---|
| 2024 | $1,416 +6.1% | $86,612 +3% |
| 2023 | $1,334 +11.7% | $84,089 +3% |
| 2022 | $1,195 +3.3% | $81,640 +3% |
Find assessor info on the county website
Neighborhood: 33511
Nearby schools
GreatSchools rating
- 2/10Mintz Elementary SchoolGrades: PK-5Distance: 0.1 mi
- 4/10Pivot Charter SchoolGrades: 6-12Distance: 1.9 mi
- 3/10Brandon High SchoolGrades: 9-12Distance: 1.8 mi
Get a cash offer in 3 minutes
Find out how much your home could sell for in as little as 3 minutes with a no-obligation cash offer.
Estimated market value
$347,300
Get a cash offer in 3 minutes
Find out how much your home could sell for in as little as 3 minutes with a no-obligation cash offer.
Estimated market value
$347,300


