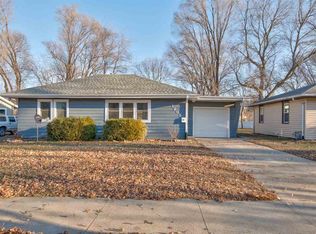Sold for $175,000 on 09/25/25
$175,000
1210 Fairview Ave, Spencer, IA 51301
4beds
1,752sqft
Single Family Residence
Built in 1959
8,276.4 Square Feet Lot
$174,300 Zestimate®
$100/sqft
$1,805 Estimated rent
Home value
$174,300
Estimated sales range
Not available
$1,805/mo
Zestimate® history
Loading...
Owner options
Explore your selling options
What's special
Since listing the property, the sellers have installed a new furnace, AC & addressed plumbing & electrical deficiencies and are having the sewer replaced from the house to the main to this 4-bedroom, 2-bathroom home offering 1,152 square feet of comfortable living space. Featuring two conforming bedrooms and two non-conforming bedrooms—including a spacious primary suite—this home has seen numerous upgrades over the years. Improvements include new siding, windows, soffit, fascia, gutters, and a recently reshingled roof. The main floor boasts a bright eat-in kitchen, a cozy living room, and a full bathroom that was expanded with the addition of the primary suite to accommodate a convenient main-floor laundry area. The primary suite, while non-conforming due to the absence of a window, includes a private ¾ bathroom, adding comfort and privacy. Two additional bedrooms round out the main level. Downstairs, you’ll find a second family room, a fourth (non-conforming) bedroom, a finished storage area, and a mechanical room equipped with a sump pump, water heater, reliable furnace, and even a second laundry hookup and freezer space. Notably, the basement remained dry during the June 2024 flood, providing peace of mind for future homeowners. The exterior of the home is equally impressive, with a long driveway offering ample off-street parking leading to a generous 26’ x 28’ detached garage. An additional 7.5’ x 28’ extension on the garage opens with double doors to a fully fenced backyard enclosed by a 5-foot-tall chain link fence. Between the home and the garage, two concrete patios provide excellent space for entertaining or relaxing outdoors. Located close to schools, athletic fields, and walking and biking trails, this property offers a blend of comfort, functionality, and convenience. Don’t miss your chance to make this home yours—schedule a showing today!
Zillow last checked: 8 hours ago
Listing updated: September 25, 2025 at 08:35am
Listed by:
Doug Small PRIM:712-260-4776,
Hinn Real Estate
Bought with:
Jimy Mac Lenz, S68436
Hinn Real Estate
Source: Iowa Great Lakes BOR,MLS#: 250816
Facts & features
Interior
Bedrooms & bathrooms
- Bedrooms: 4
- Bathrooms: 2
- Full bathrooms: 1
- 3/4 bathrooms: 1
Primary bedroom
- Level: Main
Bedroom 2
- Level: Main
Bedroom 3
- Level: Main
Bedroom 4
- Level: Basement
Primary bathroom
- Level: Main
Bathroom 1
- Level: Main
Other
- Level: Main
Dining room
- Level: Main
Family room
- Level: Basement
Laundry
- Level: Main
Living room
- Level: Main
Storage
- Level: Basement
Utility room
- Level: Basement
Heating
- Forced Air
Cooling
- Central Air
Appliances
- Included: Gas Water Heater
Features
- Basement: Crawl Space,Full
Interior area
- Total structure area: 2,016
- Total interior livable area: 1,752 sqft
- Finished area above ground: 1,152
- Finished area below ground: 600
Property
Parking
- Total spaces: 2
- Parking features: Concrete, Detached
- Garage spaces: 2
- Has uncovered spaces: Yes
Features
- Levels: One
- Stories: 1
- Fencing: Partial
Lot
- Size: 8,276 sqft
- Dimensions: 60 x 140
Details
- Additional structures: Lean-To
- Parcel number: 963607276013
Construction
Type & style
- Home type: SingleFamily
- Architectural style: Ranch
- Property subtype: Single Family Residence
Materials
- Masonite, Frame/Wood, Stick Built
Condition
- Year built: 1959
Utilities & green energy
- Electric: Circuit Breakers, Fuses
- Sewer: Public Sewer
- Water: Public
- Utilities for property: Natural Gas Connected
Community & neighborhood
Location
- Region: Spencer
- Subdivision: IA
Price history
| Date | Event | Price |
|---|---|---|
| 9/25/2025 | Sold | $175,000$100/sqft |
Source: | ||
| 8/28/2025 | Pending sale | $175,000$100/sqft |
Source: | ||
| 8/22/2025 | Contingent | $175,000$100/sqft |
Source: | ||
| 8/19/2025 | Price change | $175,000-7.8%$100/sqft |
Source: | ||
| 7/16/2025 | Listed for sale | $189,900$108/sqft |
Source: | ||
Public tax history
| Year | Property taxes | Tax assessment |
|---|---|---|
| 2024 | $2,118 -5.3% | $163,010 |
| 2023 | $2,236 +8.1% | $163,010 +17.1% |
| 2022 | $2,068 +2.8% | $139,190 +8.7% |
Find assessor info on the county website
Neighborhood: 51301
Nearby schools
GreatSchools rating
- NAFairview Park Elementary SchoolGrades: 1-2Distance: 0.2 mi
- 9/10Spencer Middle SchoolGrades: 6-8Distance: 0.3 mi
- 7/10Spencer High SchoolGrades: 9-12Distance: 0.8 mi
Schools provided by the listing agent
- District: Spencer
Source: Iowa Great Lakes BOR. This data may not be complete. We recommend contacting the local school district to confirm school assignments for this home.

Get pre-qualified for a loan
At Zillow Home Loans, we can pre-qualify you in as little as 5 minutes with no impact to your credit score.An equal housing lender. NMLS #10287.
