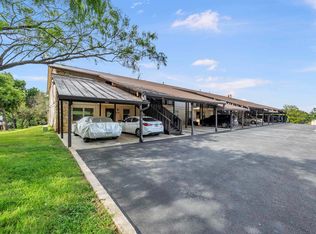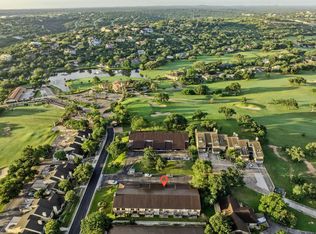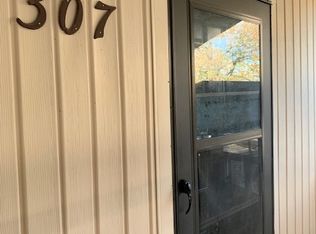CONER END UNIT!! Thoughtfully Updated 2 OR 3 Bedroom 2 bath Condo in Horseshoe Bay Steps from Slick Rock Golf Course and Minutes to Hospital and Marble Falls New Flooring throughout , Updated Bathroom Vanities, All NEW Stainless Appliances, and Beautifully Painted. Condo Looks BRAND NEW .Large private balcony for relaxing or entertaining! Covered parking included. Prime location just minutes from golf, dining, and resort amenities Beautiful walkable Neighborhood with Mature Trees, Ponds, and Waterfalls. Available now. Pets OK with additional deposit Reach out today to schedule a showing! Tenant pays gas and electric. Owner pays water, sewage, and garbage. Min 12 month lease. No pets. 1 covered designated parking spot included.
This property is off market, which means it's not currently listed for sale or rent on Zillow. This may be different from what's available on other websites or public sources.



