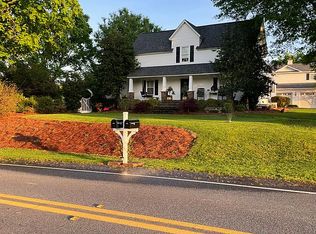Sold for $600,000
$600,000
1210 Houston Valley Rd, Rocky Face, GA 30740
3beds
2baths
2,778sqft
SingleFamily
Built in 1995
6.7 Acres Lot
$610,300 Zestimate®
$216/sqft
$2,135 Estimated rent
Home value
$610,300
$555,000 - $665,000
$2,135/mo
Zestimate® history
Loading...
Owner options
Explore your selling options
What's special
Welcome to 1210 Houston Valley Road! This three-bedroom beauty is located near the intersection of Old Ringgold Road and Houston Valley Road. The site consists of 6.7 acres of yard for your family to play. Entering through the front door, soaring ceilings, and beautiful hardwood floors. The open living room with fireplace, a powder room, and a kitchen. The eat-in kitchen offers a breakfast nook, central island with cooktop, and beautiful cabinetry. The formal dining room is just steps away, making family dinners a breeze! The spacious master suite is also located on the main level, offering hardwood floors, and a full private bathroom with a soaking tub. A large laundry room completes the lower level. A must see for country living!
Facts & features
Interior
Bedrooms & bathrooms
- Bedrooms: 3
- Bathrooms: 2
Heating
- Heat pump, Electric
Cooling
- Central
Appliances
- Included: Dishwasher, Microwave, Refrigerator
Features
- Ceiling 9 Ft or more, Walk-in Closet(s), Water Heater-Electric, Ceiling-Smooth, 2 Garage Door Openers, Staircases Multiple, 3+ Garage Door Openers
- Flooring: Tile, Hardwood
- Attic: Access Hatch
- Has fireplace: Yes
Interior area
- Total interior livable area: 2,778 sqft
Property
Parking
- Total spaces: 5
- Parking features: Carport, Garage - Attached, Garage - Detached
Features
- Exterior features: Other
Lot
- Size: 6.70 Acres
Details
- Parcel number: 2715710000
Construction
Type & style
- Home type: SingleFamily
Materials
- Foundation: Masonry
- Roof: Asphalt
Condition
- Year built: 1995
Community & neighborhood
Location
- Region: Rocky Face
Other
Other facts
- Air Conditioning: Central, Heat Pump
- Appliances: Dishwasher, Microwave Built-in, Refrigerator w/Icemaker, Disposal, Double Oven, Oven-Wall, Downdraft Cook Surface
- Attic: Access Hatch
- Driveway: Concrete
- Location Descripton: Cleared-All, Sloping-Mostly
- Terms: Possession at Closing
- Basement/Foundation: Permanent Block Foundation
- Fireplace: In Living Room, Gas Logs
- Floor Coverings: Ceramic Tile, Hardwood
- Garage or Carport: Attached Garage - 2 Cars, Detached Garage 3+ Cars
- Heating & Fuel Type: Heat Pump, Electric, 2 or More Units
- Interior Features: Ceiling 9 Ft or more, Walk-in Closet(s), Water Heater-Electric, Ceiling-Smooth, 2 Garage Door Openers, Staircases Multiple, 3+ Garage Door Openers
- Kitchen & Dining: Island, Breakfast Area, Formal-Separate DR
- Ventilation: Gable Vent(s)
- Exterior Features: Other-See Remarks
- Extra Rooms: Bonus Room
- Master Suite Features: Garden Tub, Separate Shower, Bidet
- Windows & Treatments: Vinyl Frame
- Type/Style: Contemporary
- Distressed Property: Not Applicable
- Siding: Vinyl Siding
- Roof Type: Architectural
- Water & Sewer/Septic: Well, Public
Price history
| Date | Event | Price |
|---|---|---|
| 8/25/2023 | Sold | $600,000+16.5%$216/sqft |
Source: Public Record Report a problem | ||
| 6/22/2022 | Sold | $515,000-26.3%$185/sqft |
Source: Public Record Report a problem | ||
| 6/2/2022 | Pending sale | $699,000$252/sqft |
Source: | ||
| 5/23/2022 | Listed for sale | $699,000+86.4%$252/sqft |
Source: | ||
| 6/1/2010 | Sold | $375,000$135/sqft |
Source: Public Record Report a problem | ||
Public tax history
| Year | Property taxes | Tax assessment |
|---|---|---|
| 2024 | $3,975 -2% | $152,180 +3.3% |
| 2023 | $4,056 +260.7% | $147,262 +39.2% |
| 2022 | $1,124 -22.4% | $105,814 -6.8% |
Find assessor info on the county website
Neighborhood: 30740
Nearby schools
GreatSchools rating
- 4/10Westside Elementary SchoolGrades: PK-5Distance: 2.5 mi
- 8/10Westside Middle SchoolGrades: 6-8Distance: 2.4 mi
- 8/10Northwest Whitfield County High SchoolGrades: 9-12Distance: 7.6 mi
Schools provided by the listing agent
- Elementary: Westside
- Middle: Westside
- High: Northwest
Source: The MLS. This data may not be complete. We recommend contacting the local school district to confirm school assignments for this home.
Get a cash offer in 3 minutes
Find out how much your home could sell for in as little as 3 minutes with a no-obligation cash offer.
Estimated market value$610,300
Get a cash offer in 3 minutes
Find out how much your home could sell for in as little as 3 minutes with a no-obligation cash offer.
Estimated market value
$610,300
