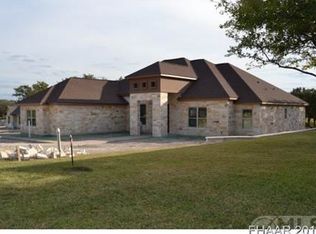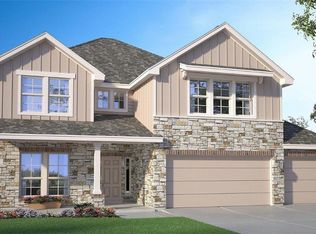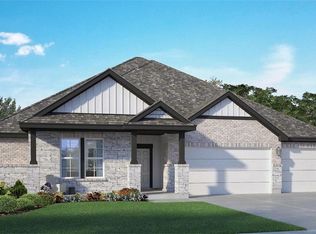Closed
Price Unknown
1210 Mountain View Dr, Harker Heights, TX 76548
3beds
2,258sqft
Single Family Residence
Built in 2012
0.35 Acres Lot
$411,600 Zestimate®
$--/sqft
$2,281 Estimated rent
Home value
$411,600
$379,000 - $445,000
$2,281/mo
Zestimate® history
Loading...
Owner options
Explore your selling options
What's special
Beautiful well kept home nestled in Sutton Place Subdivision. As you enter the front door you will step into the formal family area, off to the right you will encounter a large study/office that could also be a 4th bedroom. The formal family room has wood flooring, a double sided fireplace that extends to the second living area. Dine in kitchen has stainless appliances, gas cooktop, double oven/convection and granite counter tops. Two bedrooms and a Jack & Jill bathroom with vanity area for each bedroom are to the left of the dining area. Master suite is to the right of the living room and has a private door to the backyard, large bathroom with separate shower, jacuzzi tub with wood cabinets and granite counter tops. A 1/4 bathroom is located next to the oversized laundry room coming in from the 3 car side entry garage. Backyard is great for hosting family events with large covered patio, privacy fenced yard and shade trees. This would be an absolute wonderful place to call home!
Zillow last checked: 8 hours ago
Listing updated: July 28, 2025 at 03:52pm
Listed by:
Amy Millsap (254)634-8852,
Morris Real Estate
Bought with:
Jennifer Poyser, TREC #0821566
Magnolia Realty Temple Belton
Source: Central Texas MLS,MLS#: 570960 Originating MLS: Fort Hood Area Association of REALTORS
Originating MLS: Fort Hood Area Association of REALTORS
Facts & features
Interior
Bedrooms & bathrooms
- Bedrooms: 3
- Bathrooms: 3
- Full bathrooms: 2
- 1/2 bathrooms: 1
Family room
- Level: Lower
Heating
- Central, Electric
Cooling
- Central Air, Electric, 1 Unit
Appliances
- Included: Convection Oven, Double Oven, Dishwasher, Gas Cooktop, Disposal, Gas Water Heater, Ice Maker, Refrigerator, Some Gas Appliances, Built-In Oven, Cooktop
- Laundry: Washer Hookup, Electric Dryer Hookup, Laundry in Utility Room, Laundry Room
Features
- Ceiling Fan(s), Carbon Monoxide Detector, Crown Molding, Double Vanity, Home Office, Jetted Tub, Kitchen/Dining Combo, Multiple Living Areas, Pull Down Attic Stairs, Separate Shower, Walk-In Closet(s), Eat-in Kitchen, Granite Counters, Pantry
- Flooring: Carpet, Ceramic Tile
- Attic: Pull Down Stairs
- Has fireplace: Yes
- Fireplace features: Family Room, Gas
Interior area
- Total interior livable area: 2,258 sqft
Property
Parking
- Total spaces: 3
- Parking features: Garage
- Garage spaces: 3
Features
- Levels: One
- Stories: 1
- Patio & porch: Covered, Patio
- Exterior features: Covered Patio
- Pool features: None
- Fencing: Back Yard,Gate,Wood
- Has view: Yes
- View description: None
- Body of water: None
Lot
- Size: 0.35 Acres
Details
- Parcel number: 369436
Construction
Type & style
- Home type: SingleFamily
- Architectural style: Traditional
- Property subtype: Single Family Residence
Materials
- Brick, Stucco
- Foundation: Slab
- Roof: Composition,Shingle
Condition
- Resale
- Year built: 2012
Utilities & green energy
- Sewer: Public Sewer
- Water: Public
- Utilities for property: Electricity Available, Natural Gas Connected
Community & neighborhood
Security
- Security features: Smoke Detector(s)
Community
- Community features: None, Curbs, Street Lights
Location
- Region: Harker Heights
- Subdivision: Sutton Place Ph Five Sectio
Other
Other facts
- Listing agreement: Exclusive Right To Sell
- Listing terms: Cash,Conventional,FHA,Texas Vet,VA Loan
Price history
| Date | Event | Price |
|---|---|---|
| 7/25/2025 | Sold | -- |
Source: | ||
| 6/26/2025 | Pending sale | $430,000$190/sqft |
Source: | ||
| 2/24/2025 | Listed for sale | $430,000+50.9%$190/sqft |
Source: | ||
| 10/23/2013 | Listing removed | $284,900$126/sqft |
Source: PARKER & SUTTON REAL EST. #183660 | ||
| 10/18/2013 | Price change | $284,900+1.8%$126/sqft |
Source: PARKER & SUTTON REAL EST. #183660 | ||
Public tax history
| Year | Property taxes | Tax assessment |
|---|---|---|
| 2025 | $7,190 +14% | $387,185 0% |
| 2024 | $6,308 +10.8% | $387,309 +6.4% |
| 2023 | $5,693 -11.3% | $364,086 +10% |
Find assessor info on the county website
Neighborhood: 76548
Nearby schools
GreatSchools rating
- 7/10Nolanville Elementary SchoolGrades: PK-5Distance: 0.7 mi
- 3/10Eastern Hills Middle SchoolGrades: 6-8Distance: 1.9 mi
- 5/10Harker Heights High SchoolGrades: 9-12Distance: 1.5 mi
Schools provided by the listing agent
- District: Killeen ISD
Source: Central Texas MLS. This data may not be complete. We recommend contacting the local school district to confirm school assignments for this home.
Get a cash offer in 3 minutes
Find out how much your home could sell for in as little as 3 minutes with a no-obligation cash offer.
Estimated market value
$411,600
Get a cash offer in 3 minutes
Find out how much your home could sell for in as little as 3 minutes with a no-obligation cash offer.
Estimated market value
$411,600


