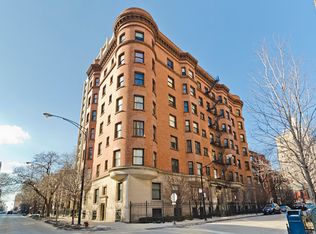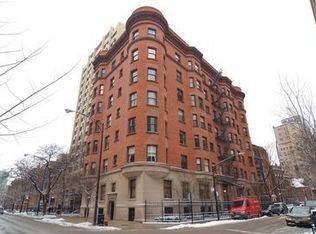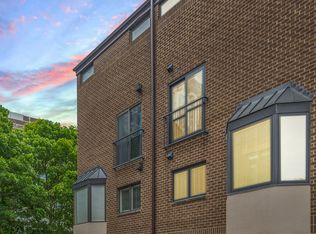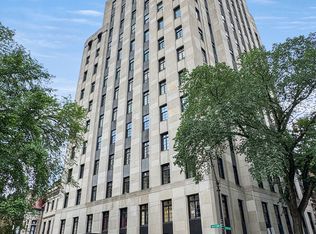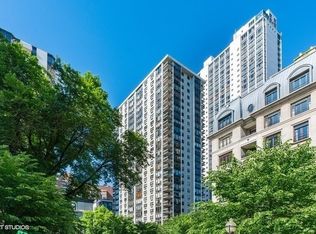Vintage character and charm enhanced with complementary high end finishes, this impeccably renovated and restored 1897 classic maisonnette. Meticulous floor to ceiling improvements highlight this first floor duplex. Upon opening the massive mahogany front door of this 3213 sqft unit, one is immediately struck by the stunning wide-planked walnut hickory floors that seamlessly connect the rooms on the first level. Mahogany and tiger-oak pocket doors, lead into the parlor and dining room-with an exposed brick chimney and 10ft ceilings. On view from the dining room is a luxurious kitchen with high-end appliances and granite and quartz waterfall counter tops.This home offers 5 fireplaces; 4 bedrooms plus office. The private hallway boasts a curved staircase, that folds into the lower level. Huge picture windows through out. Lots natural light. Oversized laundry room attached to your home. Oversized storage room. This home is perfect for the empty nester that will still have family visit.
Active
Price cut: $50K (11/25)
$1,190,000
1210 N Astor St APT 1A, Chicago, IL 60610
4beds
3,213sqft
Est.:
Condominium, Duplex, Single Family Residence
Built in 1897
-- sqft lot
$1,162,800 Zestimate®
$370/sqft
$3,703/mo HOA
What's special
- 19 days |
- 1,740 |
- 46 |
Zillow last checked: 8 hours ago
Listing updated: November 30, 2025 at 10:07pm
Listing courtesy of:
Janice Corley 312-475-1717,
RE/MAX Premier
Source: MRED as distributed by MLS GRID,MLS#: 12524005
Tour with a local agent
Facts & features
Interior
Bedrooms & bathrooms
- Bedrooms: 4
- Bathrooms: 4
- Full bathrooms: 4
Rooms
- Room types: Office, Study, Foyer
Primary bedroom
- Features: Flooring (Hardwood), Bathroom (Full)
- Level: Main
- Area: 234 Square Feet
- Dimensions: 13X18
Bedroom 2
- Features: Flooring (Hardwood)
- Level: Main
- Area: 225 Square Feet
- Dimensions: 15X15
Bedroom 3
- Features: Flooring (Hardwood)
- Level: Main
- Area: 117 Square Feet
- Dimensions: 13X9
Bedroom 4
- Features: Flooring (Carpet)
- Level: Lower
- Area: 90 Square Feet
- Dimensions: 9X10
Dining room
- Features: Flooring (Hardwood)
- Level: Main
- Area: 252 Square Feet
- Dimensions: 18X14
Family room
- Features: Flooring (Carpet)
- Level: Lower
- Area: 240 Square Feet
- Dimensions: 15X16
Foyer
- Features: Flooring (Hardwood)
- Level: Main
- Area: 78 Square Feet
- Dimensions: 13X6
Kitchen
- Features: Kitchen (Eating Area-Breakfast Bar), Flooring (Hardwood)
- Level: Main
- Area: 130 Square Feet
- Dimensions: 13X10
Living room
- Features: Flooring (Hardwood)
- Level: Main
- Area: 391 Square Feet
- Dimensions: 17X23
Office
- Features: Flooring (Carpet)
- Level: Lower
- Area: 132 Square Feet
- Dimensions: 12X11
Study
- Features: Flooring (Hardwood)
- Level: Main
- Area: 117 Square Feet
- Dimensions: 13X9
Heating
- Natural Gas, Radiator(s)
Cooling
- Central Air
Appliances
- Included: Range, Microwave, Dishwasher, Refrigerator, Freezer, Washer, Dryer, Disposal
Features
- Elevator, Storage
- Flooring: Hardwood
- Basement: Finished,Daylight
- Number of fireplaces: 5
- Fireplace features: Family Room, Living Room, Master Bedroom
Interior area
- Total structure area: 0
- Total interior livable area: 3,213 sqft
Property
Parking
- Total spaces: 1
- Parking features: Assigned, Off Street, Off Site, Other
Accessibility
- Accessibility features: No Disability Access
Details
- Parcel number: 17031120321001
- Special conditions: List Broker Must Accompany
Construction
Type & style
- Home type: Condo
- Property subtype: Condominium, Duplex, Single Family Residence
Materials
- Brick
Condition
- New construction: No
- Year built: 1897
- Major remodel year: 2014
Utilities & green energy
- Sewer: Public Sewer
- Water: Lake Michigan
Community & HOA
HOA
- Has HOA: Yes
- Amenities included: Coin Laundry, Elevator(s)
- Services included: Heat, Water, Insurance, Security, Exterior Maintenance, Lawn Care, Scavenger, Snow Removal
- HOA fee: $3,703 monthly
Location
- Region: Chicago
Financial & listing details
- Price per square foot: $370/sqft
- Tax assessed value: $1,219,600
- Annual tax amount: $24,473
- Date on market: 11/25/2025
- Ownership: Condo
Estimated market value
$1,162,800
$1.10M - $1.22M
$7,892/mo
Price history
Price history
| Date | Event | Price |
|---|---|---|
| 11/25/2025 | Price change | $1,190,000-4%$370/sqft |
Source: | ||
| 10/15/2025 | Listed for sale | $1,240,000-3.9%$386/sqft |
Source: | ||
| 10/15/2025 | Listing removed | $1,290,000$401/sqft |
Source: | ||
| 9/11/2025 | Listed for sale | $1,290,000-2.6%$401/sqft |
Source: | ||
| 9/11/2025 | Listing removed | $1,325,000$412/sqft |
Source: | ||
Public tax history
Public tax history
| Year | Property taxes | Tax assessment |
|---|---|---|
| 2023 | $24,473 +2.7% | $121,960 |
| 2022 | $23,819 -5.2% | $121,960 -6.9% |
| 2021 | $25,137 +27.2% | $130,999 +38.9% |
Find assessor info on the county website
BuyAbility℠ payment
Est. payment
$10,598/mo
Principal & interest
$4614
HOA Fees
$3703
Other costs
$2281
Climate risks
Neighborhood: Gold Coast
Nearby schools
GreatSchools rating
- 3/10Ogden Elementary SchoolGrades: PK-8Distance: 0.3 mi
- 8/10Lincoln Park High SchoolGrades: 9-12Distance: 1.4 mi
Schools provided by the listing agent
- District: 299
Source: MRED as distributed by MLS GRID. This data may not be complete. We recommend contacting the local school district to confirm school assignments for this home.
- Loading
- Loading
